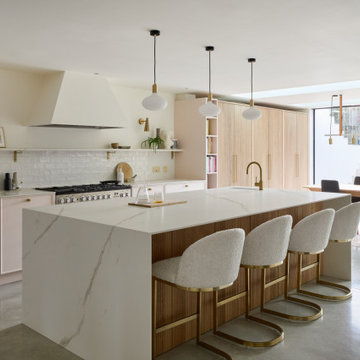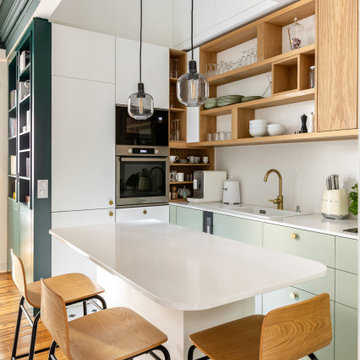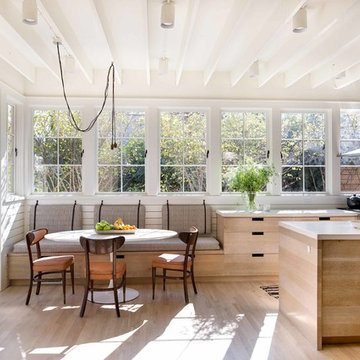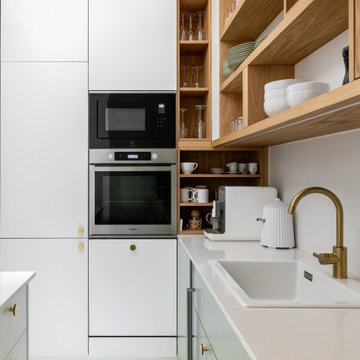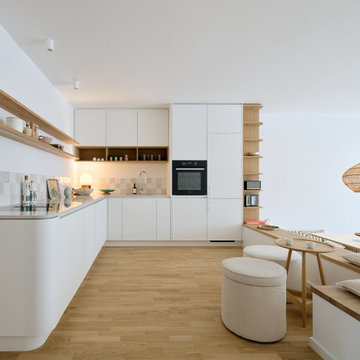Scandinavian Kitchen/Diner Ideas and Designs
Refine by:
Budget
Sort by:Popular Today
1 - 20 of 6,640 photos
Item 1 of 3
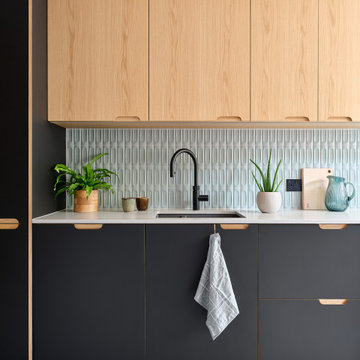
A full kitchen redesign in Norwood Junction, taking a kitchen that previously lacked enough storage to create a stylish and functional space that my clients want to cook and spend time in.
The brief was to create a kitchen with dark tones and plenty of wood, and I designed this with black fenix and oak veneer doors, coupled with splashback and floor tiles for texture.
Here the layout was dramatically changed, adding in floor to ceiling cabinetry, open shelving, a breakfast cupboard and opening up the window by removing the sink and dishwasher that were previously here.
A great project to work on.
- Kitchen design: Claire Moran Designs
- Main contractor: MPRM Design & Build
- Kitchen: Holte Studio on IKEA carcasses
- Photograpy: Anna Yanovski
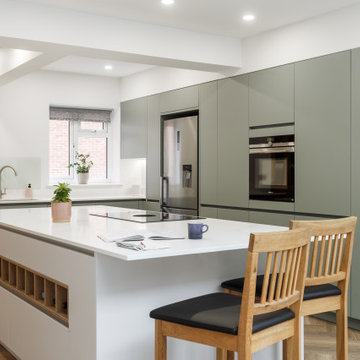
The customer wanted to create an open plan kitchen diner which maximised storage but also felt homely and inviting. We used soft colours on the cabinets and introduced open shelf details to create interest and add the warmth that wooden finishes bring to the space.
Features:
• 20mm Calacatta Gris quartz worktops and upstands
• Taupe and Eucalyptus lacquered doors with matching handle channel.
• Wide pan drawer storage on the island.
• Bora Pure X vented induction hob.
• Siemens single oven with microwave.
• 1810 Purquartz sink in Concrete and stainless steel Curvato tap.
• Tall pantry cabinet with pull out drawers.
• Tall pull-out cabinets with baskets.
• Corner cabinets with LeMans pull-out baskets
• Open shelf area in natural vintage oak
• Breakfast Bar on island
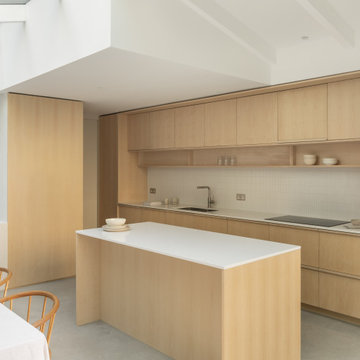
Hackney House Extension is a calm retreat in the heart of Hackney, London. Following the global pandemic, Magri Williams were appointed as architect and interior designer to produce a full width rear extension and whole house refurbishment. The project creates an open plan living space for a family to come together. In a world recovering from Covid, the client’s sought an extension that felt restorative and the proposal looked towards nature to achieve this.
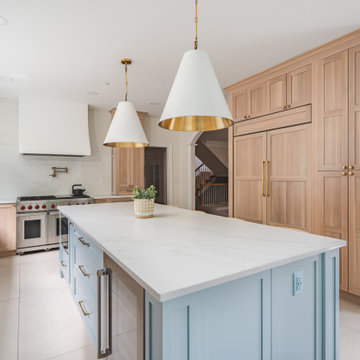
This beautifully crafted Scandinavian kitchen remodel blends the warmth of white oak shaker cabinets with the sleek elegance of a quartzite island, creating a space that feels fresh yet timeless. Brass hardware, a farmhouse sink, and a custom range hood add character, while panel-ready appliances and a full-height backsplash keep the look seamless. The open plan layout offers a bright, airy atmosphere, enhanced by natural wood tones, pendant lighting, and light flooring. A central island with seating invites casual dining and conversation, making this kitchen as functional as it is welcoming—perfect for cooking, gathering, and everyday living.
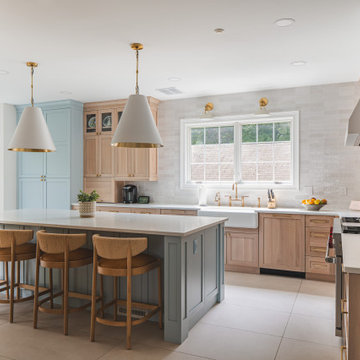
This thoughtfully designed kitchen blends the clean simplicity of Scandinavian style with the warmth of natural materials. Light oak shaker cabinetry pairs seamlessly with a soft blue quartzite island, creating a balanced palette that feels fresh yet timeless. Brass hardware, a farmhouse sink, and oversized pendant lights add refined character without overpowering the space.
A custom range hood and full-height ceramic tile backsplash provide subtle texture and visual interest, while panel-ready appliances and smart storage solutions keep the look streamlined. The spacious island offers ample prep space and casual seating, making it both functional and welcoming for everyday life.
From the light porcelain tile flooring to the gold-toned fixtures and tailored detailing, every element works in harmony to create a bright, inviting kitchen that celebrates craftsmanship and modern living.
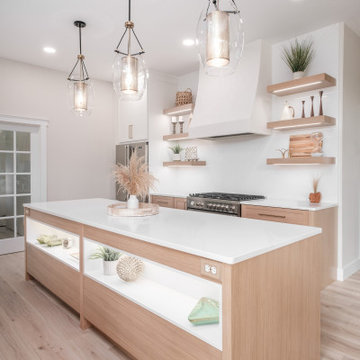
Integrated lighting everywhere! The built in shelves below is a creative way of curating these cabinets to create an elevated feel.
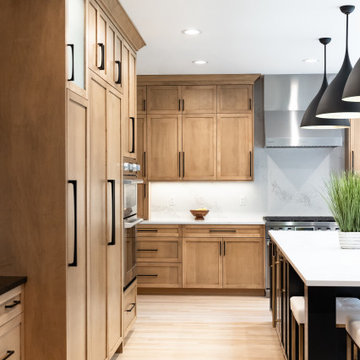
Gorgeous kitchen renovation featuring elegant maple shaker cabinets. Abundant unique features, such as concealed refrigerator and dishwasher panels, a convenient pull-out pantry, and discreetly integrated kitchen appliances. The spacious layout boasts a massive picture window with a view of the backyard.
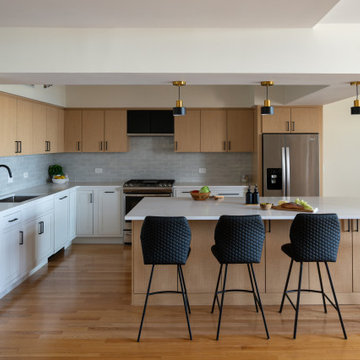
This kitchen condo used to be an eat in kitchen with half walls that made the kitchen feel cut off from the rest of the space. The non-structural posts and half walls were removed and the kitchen table was replaced with a large island with seating. In doing so the size of the kitchen seems so much larger than before and makes gatherings more cozy. The client wanted a bit of a Scandinavian feel which we achieved with the quartersawn white oak veneer flat panel cabinetry, and making the bottom perimeter cabinets a white with an inset beveled shaker, giving a more transitional feel to the kitchen, while blending the two styles seamlessly. The black cabinet above the sleek under cabinet hood ties the black hardware and faucet into the kitchen. The iridescent blue/grey backsplash tile gives a bit of a pop if color. The client knew exactly what she wanted making it easy to achieve the kitchen of her dreams!

This thoughtfully designed kitchen blends the clean simplicity of Scandinavian style with the warmth of natural materials. Light oak shaker cabinetry pairs seamlessly with a soft blue quartzite island, creating a balanced palette that feels fresh yet timeless. Brass hardware, a farmhouse sink, and oversized pendant lights add refined character without overpowering the space.
A custom range hood and full-height ceramic tile backsplash provide subtle texture and visual interest, while panel-ready appliances and smart storage solutions keep the look streamlined. The spacious island offers ample prep space and casual seating, making it both functional and welcoming for everyday life.
From the light porcelain tile flooring to the gold-toned fixtures and tailored detailing, every element works in harmony to create a bright, inviting kitchen that celebrates craftsmanship and modern living.
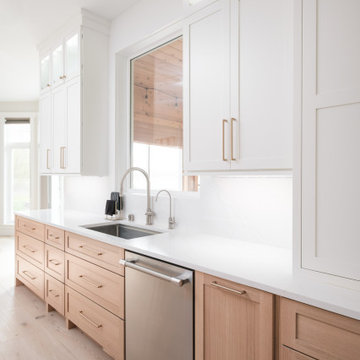
Glass uppers with integrated lighting truly create an inviting elevated feel!
Custom made wood legs between each cabinet creates that furniture style feel while the door style pulls together a more contemporary look.

Basi cucina in olmo e colonne in laccato sono disposte lungo le pareti, mentre centralmente si sviluppa l‘isola con piano snack in marmotex. Grande particolarità è data dalla scelta di movimentare gli spazi attraverso la personalizzazione della parete di fondo utilizzando un rivestimento dal pattern geometrico bianco e grigio.

With natural materials and clean lines, this Scandinavian-inspired kitchen channels stylish serenity. The European Oak brings a warm feel to the london kitchen extension balanced with white cabinets and worktops.
The long run of tall cabinets houses a bespoke bar cabinet, double larder and a utility cupboard.
The cool and calm nordic aesthetic continues into the banquette seating designed to create more space to allow for an open-plan lounge area as the social hub of the home.
1
