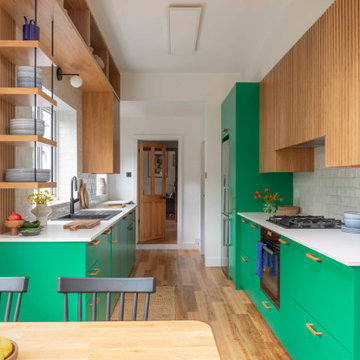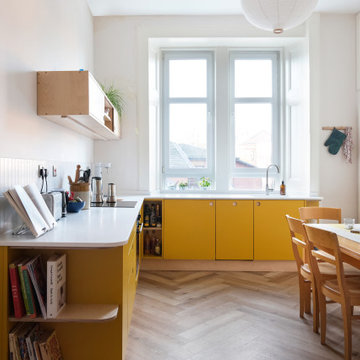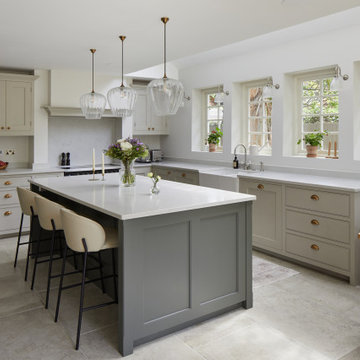Medium Sized Kitchen/Diner Ideas and Designs
Refine by:
Budget
Sort by:Popular Today
1 - 20 of 258,801 photos
Item 1 of 3

The second project for Edit 58's Lisa Mehydene, this time in London. The requirement was one long run and no wall cupboards, giving a completely open canvas above the worktops.

We chose a flat, matt laminate door in a pale grey with matching grey cabinets. The tall larders surround the American Style fridge freezer, housing all food storage at one end of the kitchen. The main worksurfaces with the large sink, Quooker Flex boiling tap, dishwasher and pull out bins, provide ample space for food preparation and the open shelf above keeps all essential accessories easily accessible. Tall cabinets at the end, housing the single ovens and multipurpose storage, balance the overall look in the room without being overpowering so near the dining area.
The island is that central hub with bar stool seating, allowing for comfortable conversation while the meal is being prepared or a quick snack. Plenty of deep drawer storage below for all pots, pans and cutlery keep them in that central zone. The beautiful, veined quartz worksurfaces, including book matched end panels on the island, bring that touch of luxury and detail which compliments the grey green paint used on the accent wall. From our Masterclass Range of Furniture
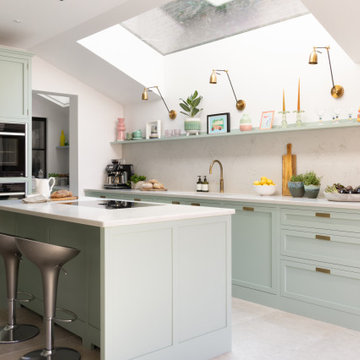
This bespoke framed Shaker kitchen is painted in Little Greene's Aquamarine. The central island, topped in Horizon Carrara quartz, houses a sleek Bora induction hob with integrated extraction, along with a bank of drawers for maximum storage. Along the main run, a floating shelf spans the length of the wall above the sink, offering space for decorative styling and everyday essentials. Brass wall lights add warmth and character, casting a soft glow over the worktops and highlighting the subtle veining of the quartz splashback. Integrated NEFF appliances, a patinated brass Quooker tap, and Higham insert handles in aged brass complete the look, creating a calm, inviting kitchen that’s as functional as it is beautiful.
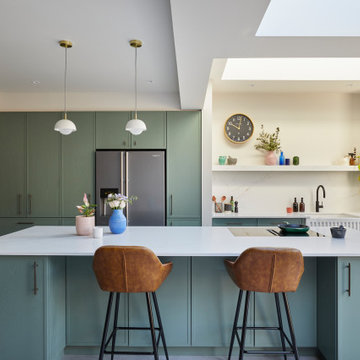
A carefully thought-out design to maximise the space in this lovely light and airy kitchen extension in Eltham. The little details come together in this skinny shaker kitchen, painted in popular Little Greene Pleat to create a stylish and inviting space where everything is to hand. The large kitchen island helps to perfectly zone the areas and allows for bar stool seating and additional storage as well as housing the ovens and hob.
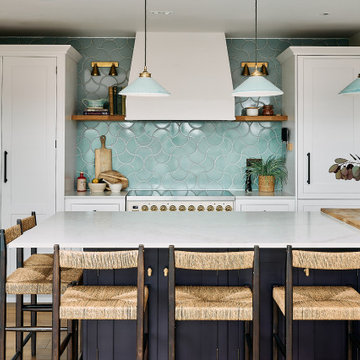
A stunning modern kitchen extension, sympathetically designed for a beautiful, listed 400-year-old thatch cottage. This family-friendly space blends contemporary style with traditional charm, featuring a large kitchen island with integrated seating, elegant white cabinetry, and striking handmade blue scallop tiles. The design ensures a seamless flow between the kitchen and living areas, creating an ideal hub for modern family life within a historic property.

Our design process is set up to tease out what is unique about a project and a client so that we can create something peculiar to them. When we first went to see this client, we noticed that they used their fridge as a kind of notice board to put up pictures by the kids, reminders, lists, cards etc… with magnets onto the metal face of the old fridge. In their new kitchen they wanted integrated appliances and for things to be neat, but we felt these drawings and cards needed a place to be celebrated and we proposed a cork panel integrated into the cabinet fronts… the idea developed into a full band of cork, stained black to match the black front of the oven, to bind design together. It also acts as a bit of a sound absorber (important when you have 3yr old twins!) and sits over the splash back so that there is a lot of space to curate an evolving backdrop of things you might pin to it.
In this design, we wanted to design the island as big table in the middle of the room. The thing about thinking of an island like a piece of furniture in this way is that it allows light and views through and around; it all helps the island feel more delicate and elegant… and the room less taken up by island. The frame is made from solid oak and we stained it black to balance the composition with the stained cork.
The sink run is a set of floating drawers that project from the wall and the flooring continues under them - this is important because again, it makes the room feel more spacious. The full height cabinets are purposefully a calm, matt off white. We used Farrow and Ball ’School house white’… because its our favourite ‘white’ of course! All of the whitegoods are integrated into this full height run: oven, microwave, fridge, freezer, dishwasher and a gigantic pantry cupboard.
A sweet detail is the hand turned cabinet door knobs - The clients are music lovers and the knobs are enlarged versions of the volume knob from a 1970s record player.

Experience the perfect blend of modern elegance and functional design with our latest rear extension project. This expansive open plan space features a luxurious kitchen with premium dark green cabinetry, sleek black appliances, and a pristine quartz island countertop. Natural light floods the area through large skylights and floor-to-ceiling windows, creating a bright and airy atmosphere that seamlessly connects to the garden. The herringbone-patterned wooden flooring adds warmth and texture, while stylish pendant lights and high-end appliances enhance the overall aesthetic and functionality.
The adjacent dining area, with its chic green velvet chairs and round table, provides a comfortable and stylish setting for family meals and entertaining guests. Large glass doors offer a seamless indoor-outdoor transition, perfect for summer gatherings. This rear extension not only enhances the visual appeal of your home but also improves its functionality and energy efficiency, making it an ideal space for modern living.

Kitchen design and supply
Kitchen cabinets restoration
Complete strip out
Electrical rewiring and revisited electrical layout
Bespoke seating and bespoke joinery

A really stunning example of what can be achieved with our cabinetry - this kitchen has it all
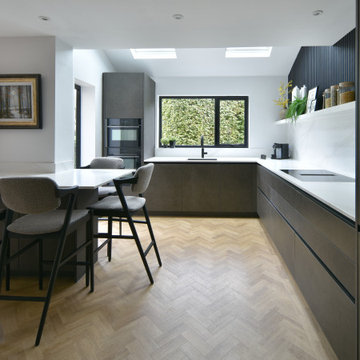
Luxury High end kitchen designed and installed by the Diane Berry Kitchens team based in Prestwich Manchester. Using exclusive materials from Rempp a bespoke manufacturer of one off German kitchen furniture. Subtle detailing and attention to detail make this installation one to study as its style and simplicity are timeless

This bespoke family kitchen was part of the renovation of a period home in Frome. The ground floor is a half basement and struggled with dark rooms and a layout that did not function well for family life. New windows were added to the adjoining dining room and crisp white finishes and clever lighting have transformed the space. Bespoke cabinets maximised the limited head height and corner space. Designed in a classic shaker style and painted in Hopper by Little Greene with classic burnished brass ironmongery, it is a timeless design.

The kitchen diner of our Fulham Family Home was painted in Paint & Paper Library Capuchin which felt light & elegant, and we added contrast & texture with a granite worktop, pale green & inky blue Shaker kitchen & an oak herringbone parquet floor. A semi sheer curtain helped to prevent glare and added privacy, while the jute rug, upholstered dining chairs & bronze hardware added warmth.
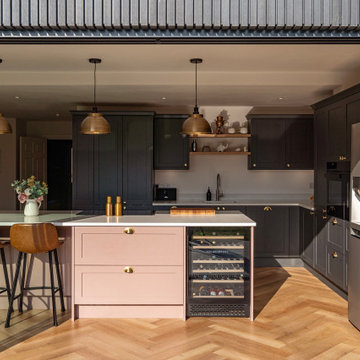
Located within a stunning home extension in Stadhampton, this beautifully designed kitchen perfectly balances elegance and practicality.
Crafted by our talented designer Jon, this space features solid wood Aldana Shaker doors in a bold two-tone combination of Graphite and Antique Pink. The cabinetry is paired with warm solid oak drawer boxes and finished with timeless brass hardware, creating a striking yet cohesive look.
Tuscany White Quartz worktops add a layer of lightness and luxury, beautifully offsetting the deeper cabinetry tones.
At the heart of the kitchen, a multifunctional island offers ample storage, a NEFF downdraft venting induction hob, an ESS wine cooler, and a welcoming breakfast bar for relaxed dining and entertaining.
Premium appliances were carefully selected to match the quality and aesthetic of the space, including state-of-the-art Siemens ovens for reliable, everyday use. For the sink area, a Blanco sink is paired with a Pro3 Flex Stainless Steel Quooker Tap, offering both style and convenience.
This kitchen has already made quite an impression, and our clients were so pleased with the result that they recommended Jon to friends, one of whom is now planning their own dream kitchen with us. Even the family cat has found its favourite sun-soaked spot beside the island!
Ready to bring your dream kitchen to life? Let’s chat.
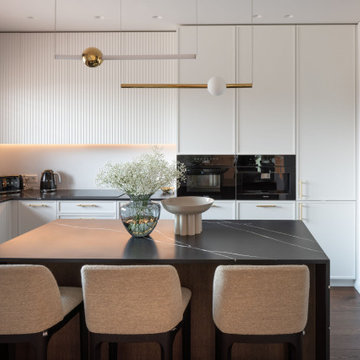
Golden Harmony is a cozy and elegant home project designed by DG Interiors. The kitchen features clean white cabinetry, black stone countertops, and golden accents that add warmth and sophistication. Open shelves with soft lighting showcase artful decor, bringing personality into the space.
The bedroom blends soft pink tones with smart storage and a functional work area. Built-in shelves, cozy textures, and playful details make it perfect for a young resident, combining style and comfort in one.
1

