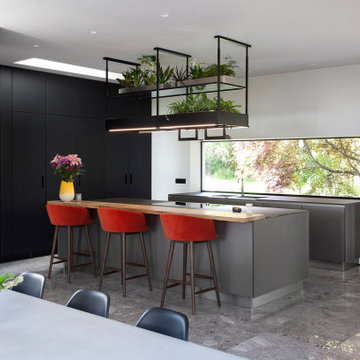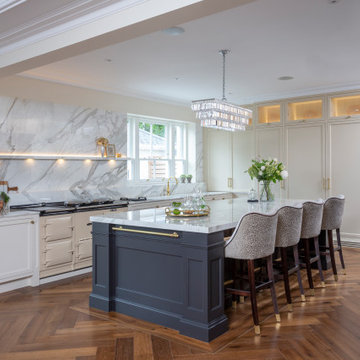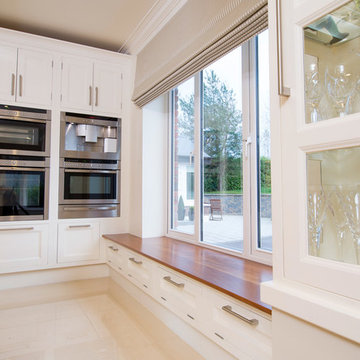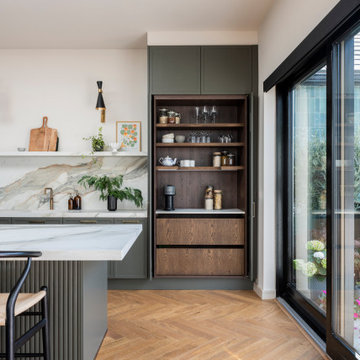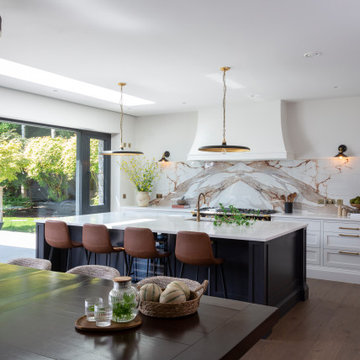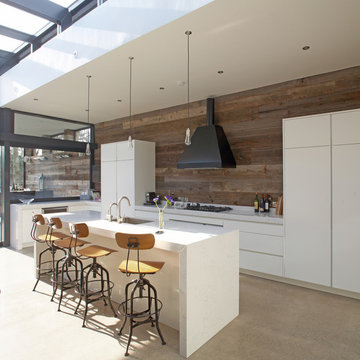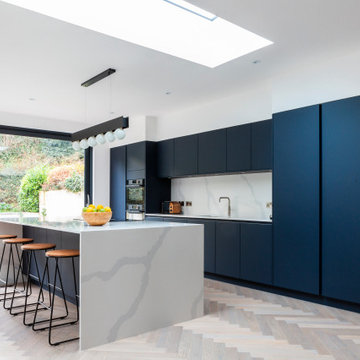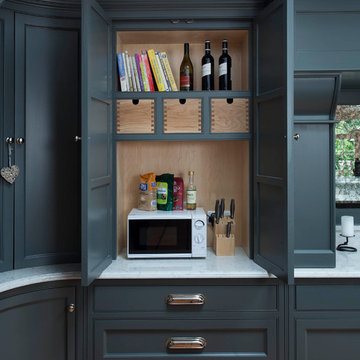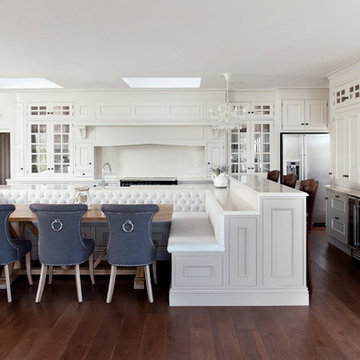Large Kitchen Ideas and Designs
Refine by:
Budget
Sort by:Popular Today
1 - 20 of 1,244 photos
Item 1 of 2
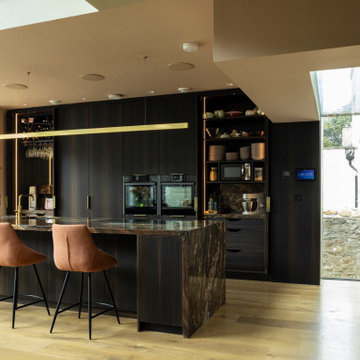
At once dramatic and disciplined, this sophisticated kitchen blends the depth of burnt timber and movement of swirling stone with a functional clarity that keeps the space sharp, clean, and refined.
Dark charred wood dominates the space; its warmth and drama refined into the clean-lined geometry of lay-on slab cabinetry. Deeply rich and exciting stonework commands attention as the island’s worktop, cascading in a waterfall edge, then reappearing within the cabinetry as both surface and backsplash. Minimalist hardware in brushed brass and thin vertical rows of warm cabinet lighting bring lightness to the darkness, while visually marrying the grounded timber to the fluid energy of the stone.
Along the one-wall layout, a large integrated fridge-freezer blends seamlessly into the cabinetry, while twin Neff ovens are set flush at counter height to preserve the clean, uninterrupted lines. Full-height pocket doors conceal and reveal countertop appliances and dinnerware, leaving them out of sight but always within easy reach. On the island opposite, an undermounted sink with Quooker tap is paired with a discreet flush-mounted hob, while the extended worktop provides a welcoming zone for casual dining.
The standout quality of this kitchen lies in the tactile contrast between the charred wood finish and the hypnotic stone worktop. The cabinetry’s deep, textured tone provides a grounding backdrop, while the stone’s swirling ribbons and colourful webbing introduce movement and intrigue. Together with the floor-to-ceiling windows which floods the space with natural light thus illuminating the materials, they create a striking balance of earthiness and artistry, making the kitchen as much a gallery of materials as a functional space.
The result is a kitchen of dark modern sophistication with an organic edge, where bold choices in materiality interplay amidst a highly functional space. It is at once dramatic, composed, and undisputedly luxurious.
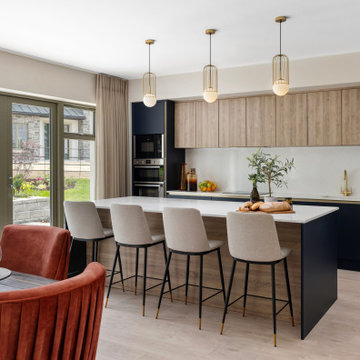
Entering the open plan kitchen, living and dining room, you are greeted by an abundance of natural light that gracefully filters through the sheer neutral curtains. The pale oak flooring provides a seamless flow throughout the entire home. In the heart of this area lies a sleek handleless kitchen with a large island spanning the width of the space. A seating area with cosy window seat and stylish armchairs exudes comfort and elegance. The rich wood dining table with brass inlays is surrounded by luxurious dining chairs. Their coral pleated velvet upholstery effortlessly complements the sophisticated navy and burnt orange color palette that defines this interior.

Solid oak kitchen with hand painted features. Island and canopy with radius corner in a pencil reeded detail.
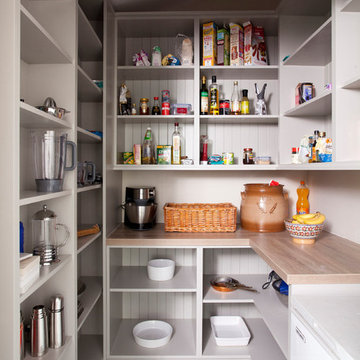
Created for a charming 18th century stone farmhouse overlooking a canal, this Bespoke solid wood kitchen has been handpainted in Farrow & Ball (Aga wall and base units by the windows) with Pavilion Gray (on island and recessed glass-fronted display cabinetry). The design centres around a feature Aga range cooker.
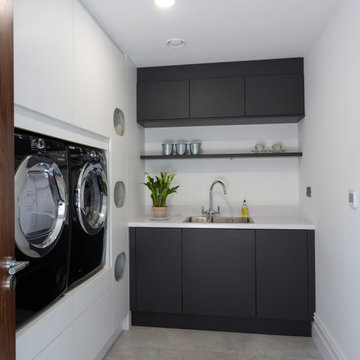
This stunning Schüller German kitchen merges convenience with refined style, combining muted tones with vibrant accents and human-centric design to create a definitively contemporary space.
Push-to-open and soft-close cabinets in Lava Black Matt line the back wall, while base units with grip ledges finished in Crystal White Glassline define the island and peninsula. Grey and white Formica worktops are as durable as they are elegant, while the solid oak breakfast bar and dining bench introduce warmth and natural character. Mirrored plinths lend a sense of weightlessness to the cabinetry, while grip-ledge lighting illuminates the contents of the drawers beneath and accentuates the kitchen’s modern contours.
Bi-fold wall cabinets with frosted glass fronts run above the long picture window, which has been built at a height allowing the countertop to run flush into it. The kitchen is equipped with numerous high-performance appliances: a Quooker tap, KitchenAid stand mixer, Neff oven and combi oven, Neff stovetop with both gas and ceramic hobs, and a Smeg American-style refrigerator, each positioned for ergonomic efficiency.
The pantry offers generous countertop space and abundant food storage within open shelving, its v-grooved panelling, bespoke solid oak crates, and chopping boards providing warmth and texture. In the utility room, raised washing and drying stations make laundry effortless, featuring thoughtful details such as pull-out drawers for laundry baskets and separated open compartments for depositing darks, colours, and mixed clothing.
From breakfast rushes to evening gatherings, this kitchen’s thoughtful design adapts modern convenience to everyday rituals, without sacrificing its elegant and sophisticated aesthetic
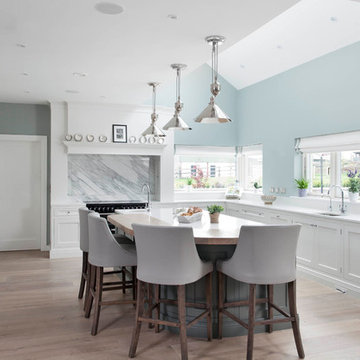
This beautiful custom crafted kitchen was designed for Irish jockey Barry Geraghty and his wife Paula. The bespoke solid poplar cabinetry has been handpainted in Farrow & Ball Strong White with Colourtrend Smoke Brush as a light and airy accent tone on the island. The kitchen features luxury driftwood oak internals, with the luxe theme continuing to the Calacatta marble picture-frame effect splashback and Silestone Yukon work surfaces. Appliances include an Aga range cooker a with Neff ovens for added versatility. The theme has been continued with custom cabinetry crafted for the living area and bathroom.
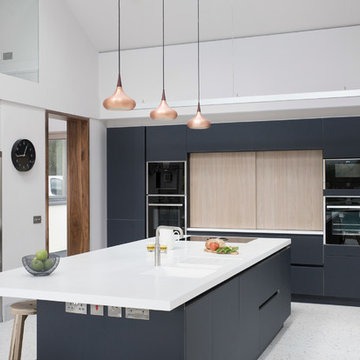
Modern navy kitchen with white Corian worktops and copper lighting. The cabinetry is made from our beautiful matte glass which has been toughened to provide a durable surface for a busy kitchen.
To complete the streamlined look choose a Quooker tap and white integrated Corian sinks.
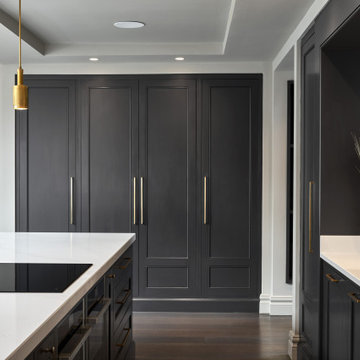
Ceiling and wall alcoves were created to house the beautiful custom cabinetry by Newtown Woodworks.

This project comprises of a two-storey side & rear extension to a charming 1920's semi-detached home in Monkstown, transforming it into a light filled, spacious and functional family home. Positioned on an elevated, mature site with a granite boundary wall and a north-facing aspect, the design used clever design strategies to maximise daylight penetration and establish strong visual and physical connections to the garden.
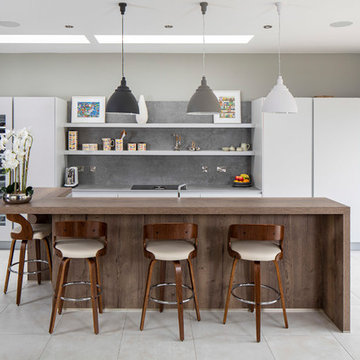
Introducing Modern living in a Victorian refurbishment.
This project was part of the renovation of a captivating period property. The home is an elegant representation of architecture built for the gentry at the end of the Victorian era. Since the extension to the house has a contemporary character, this presented the challenge of designing a kitchen that would complement both the classic and modern styles.
To reflect the characteristics of the construction, we used Platinum from the Leicht Ceres-C Range accompanied by a hand finished concrete surface in Brasilia on the island from the Concrete-C range. A breakfast bar in Limes Oak with matching cladding on the front is reminiscent of a timeless fashion that draws everything together. The worktops are Dekton Keon, which radiates a naturalness that is appropriate for modern environments. Its broad colour range is airy, and its brightness enhances the natural light that is carried into the room via the large windows at the rear.
The majority of the appliances are from Siemens, underpinning a modern functionality and practicality. A larder refrigerator and freezer are integrated into the tall presses adjoining a glass-fronted wine fridge. Concealed by a pair of disappearing pocket doors, the double ovens with warming drawers are revealed for meal prep. The sink is equipped with a Quooker instant hot water tap. The Bora hob with built-in extraction eliminates the need for a noisy, bulky overhead extraction unit and facilitates the open shelving in a matching Platinum finish.
"I now have the kitchen of my dreams! Thanks to the experience, advice and patience provided by the team at McNally Living. After only two weeks, I don't know how I lived without my Quooker hot and cold filtered water tap not to mention all of the other appliances. My Bora extractor means that I no longer have to open every window in the house when cooking. The quality and finish of the kitchen are exemplary, and the advice on sourcing the perfect worktop was invaluable. I would recommend McNally without hesitation as my experience from design through installation was 100% positive.”
-Tracey, Clontarf.
Large Kitchen Ideas and Designs
1
