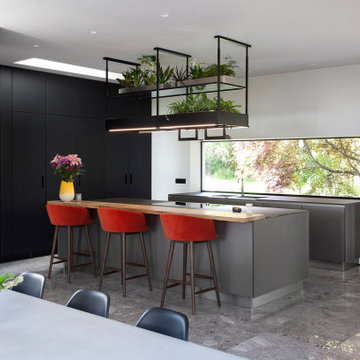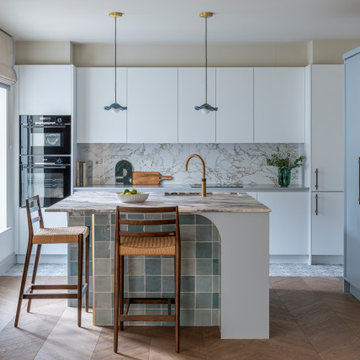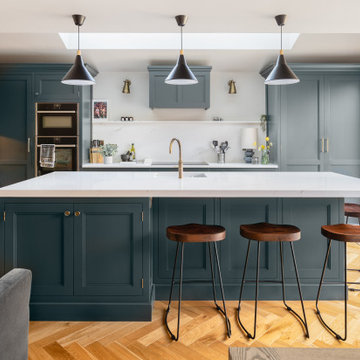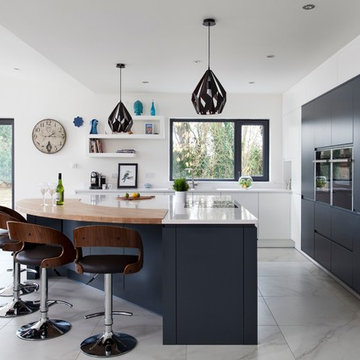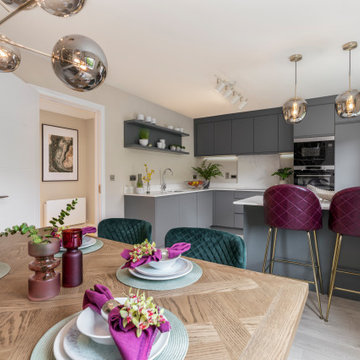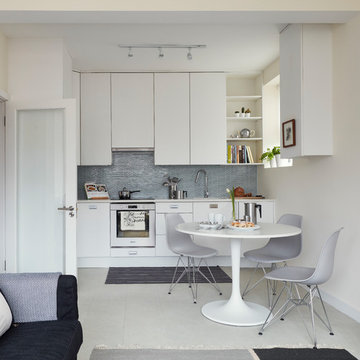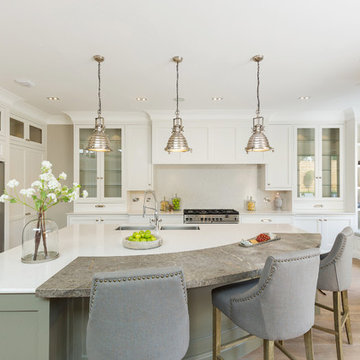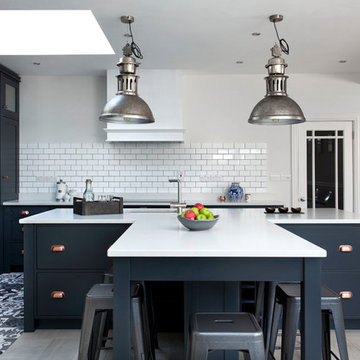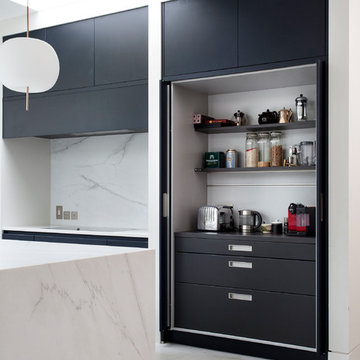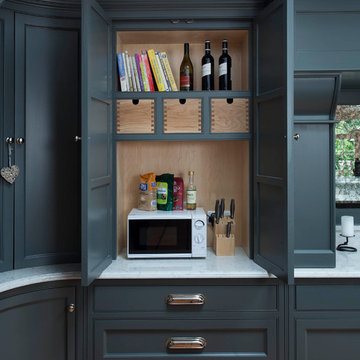L-shaped Kitchen Ideas and Designs
Refine by:
Budget
Sort by:Popular Today
1 - 20 of 1,239 photos
Item 1 of 2
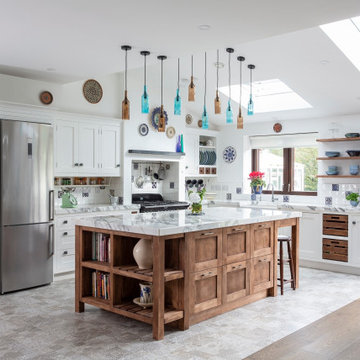
Crisp, clean traditional styling meets an eclectic blend of materials in this handcrafted kitchen, thoughtfully tailored to reflect the client’s unique style and taste.
This two-tone in-frame shaker design pairs fresh white cabinetry with a central island and accents in rich dark oak. A playful mix of oak knobs, grey-painted knobs, and satin nickel handles adds subtle visual interest, while extra-thick marble worktops and a tiled backsplash with patterned insets bring depth, texture, and a touch of vintage artistry.
The kitchen is equipped with a large stainless-steel American fridge-freezer, a black-and-white Rangemaster cooker framed within a contemporary hood, a classic porcelain Belfast sink, and a separate freestanding pantry unit painted in sky blue.
What sets the kitchen apart is the way dark oak is used as a deliberate visual signature, emphasising the bespoke elements that elevate both function and personality. Floating shelves, pull-out baskets, spice and oil drawers, and clever storage racks are all finished in this warm oak tone, creating definition against the white cabinetry. At the heart of the space, the large central island, styled with the character of a country island table, serves as both a hardworking centrepiece and an elegant display. With generous seating, abundant storage, plenty of prep space and open shelving for cookbooks and ceramics, is both a functional workhorse and statement piece in its own right.
Every detail was considered to create a kitchen that feels curated, personal, and enduring — not only a premium space, but one designed entirely around the client’s needs, lifestyle, and sense of home.

A contemporary kitchen with green cabinets in slab door and with brass profile gola channel accent. Worktops in calcatta gold quartz. Flooring in large format tile and rich engineered hardwood.
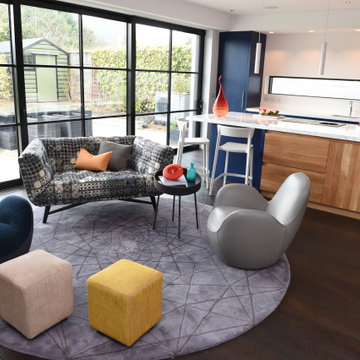
The architecture of this modern house has unique design features. The entrance foyer is bright and spacious with beautiful open frame stairs and large windows. The open-plan interior design combines the living room, dining room and kitchen providing an easy living with a stylish layout. The bathrooms and en-suites throughout the house complement the overall spacious feeling of the house.
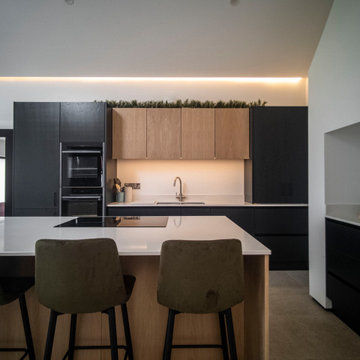
This project was conceived to embody the spirit of the Irish hearth — a place where family, warmth, and hospitality naturally converge.
The kitchen’s two-tone palette pairs deep coal black with characterful oak, its cabinetry crafted with a mix of handled, integrated rail, and push-open doors. Crisp white quartz forms both the worktops and upstand, grounding the design within the wider room. Subtle LED lighting casts a gentle, golden glow, evoking the soft glow of a welcoming fire.
From left to right, the back wall houses the kitchen’ ergonomically integrated fridge/freezer, two eye-level Neff Slide&Hide ovens, pullout bins, double sink, undercounter dishwasher, with wall units storing glassware above and fi-fold doors keep countertop appliances hidden beyond. The island is fitted with a Neff hob, casual seating for three, and several rows of extra-deep drawers for keeping crockery and cookware close to the cooking.
While traditional kitchens often rely on ornate detail to create comfort through convention and connotation, this design achieves the same while maintaining a clean, geometrically pleasing aesthetic. A chimney breast gently veils countertop appliances in shadow, keeping them accessible yet discreet. Parallel lines and edges round into a bevel, organic grain shows through both varnish and paint, and cool polished stone all invite and reward touch.
In essence, through a careful balance of visual cleanliness and cosy materiality, this kitchen works efficiently, looks luxurious, and feels as if coming home to an already lit fire.
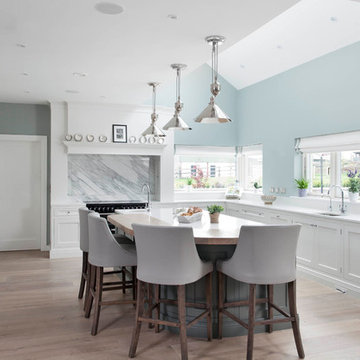
This beautiful custom crafted kitchen was designed for Irish jockey Barry Geraghty and his wife Paula. The bespoke solid poplar cabinetry has been handpainted in Farrow & Ball Strong White with Colourtrend Smoke Brush as a light and airy accent tone on the island. The kitchen features luxury driftwood oak internals, with the luxe theme continuing to the Calacatta marble picture-frame effect splashback and Silestone Yukon work surfaces. Appliances include an Aga range cooker a with Neff ovens for added versatility. The theme has been continued with custom cabinetry crafted for the living area and bathroom.
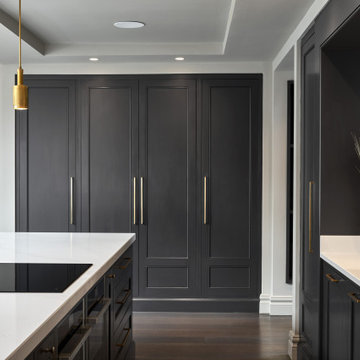
Ceiling and wall alcoves were created to house the beautiful custom cabinetry by Newtown Woodworks.
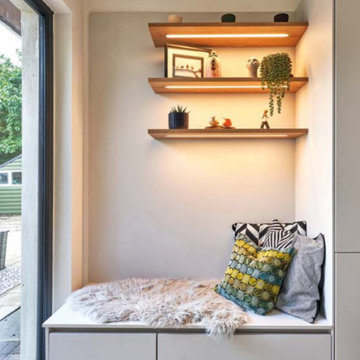
The use of handleless doors and features such as the low
bench area with open shelves, beside the new picture window,
combines practicality with stylish elegance. To keep the space
clutter free, áine came up with an ingenious solution.
‘In one corner we designed an appliance nook where kitchen
items such as the kettle, toaster, mixers, etc. can be stored.
Above this we put a mini larder, finished with bi-folding
doors for ease of access. This area is well lit with task lighting.
In keeping with the contemporary theme we used contrasting
colours, a combination of light grey on the main wall and
Maura chose dark navy blue for the island unit which was
custom sprayed.
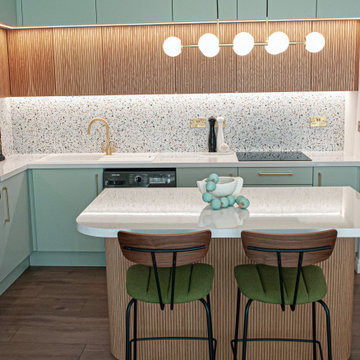
A contemporary and fascinating look has been achieved in this modern open plan kitchen and living space. The combination of mint colour, decorative slat wood panels, glossy counter tops, golden accents and feature lighting creates a vibrant yet pacifying ambience. The unique cabinetry offers a balance of style, shape and function, with a sufficient and clever storage. Unique kitchen island provides a practical space, and is a stunning addition to this beautiful kitchen layout.
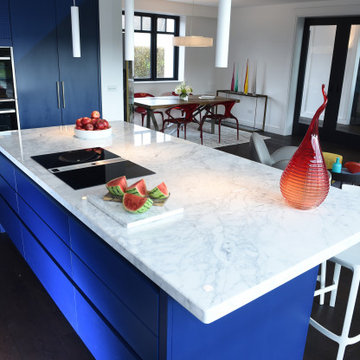
The architecture of this modern house has unique design features. The entrance foyer is bright and spacious with beautiful open frame stairs and large windows. The open-plan interior design combines the living room, dining room and kitchen providing an easy living with a stylish layout. The bathrooms and en-suites throughout the house complement the overall spacious feeling of the house.
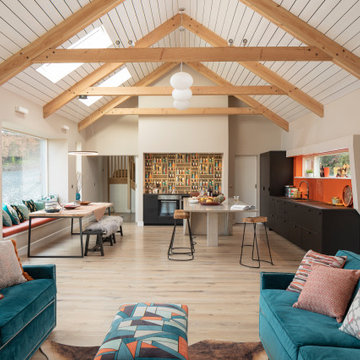
This open plan kitchen / living / dining room features a large south facing window seat and cantilevered cast concrete central kitchen island.
L-shaped Kitchen Ideas and Designs
1
