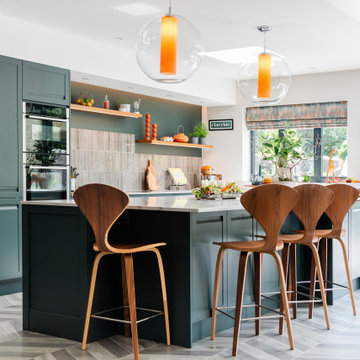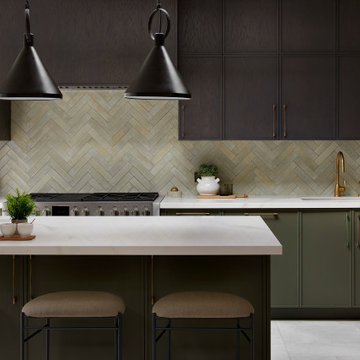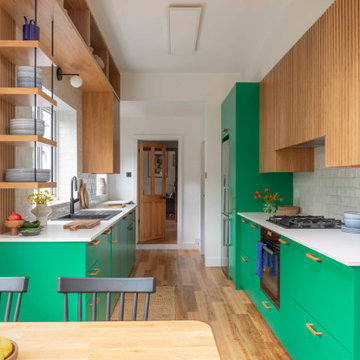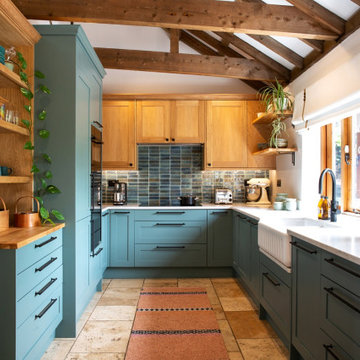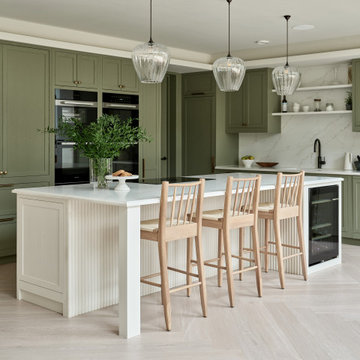Kitchen with Green Cabinets Ideas and Designs
Refine by:
Budget
Sort by:Popular Today
1 - 20 of 27,592 photos
Item 1 of 2
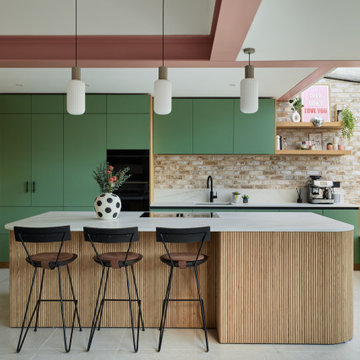
This modern, sleek, minimalistic kitchen design is ideal for open plan living. Mainly handleless with some push to open (above and below the oven) and handles on the fridge, freezer and breakfast unit. The lack of traditional handles on each cabinet front creates a calmer feel and makes it possible to use bold colours without overwhelming the space. The integrated appliances maintain the seamless look and enhance the handleless design. The open shelves break up the cabinetry and showcase personal decorative items and the curved reeded wood island with Dekton Rem stone work surface finish off perfectly this wonderful warm and inviting space.
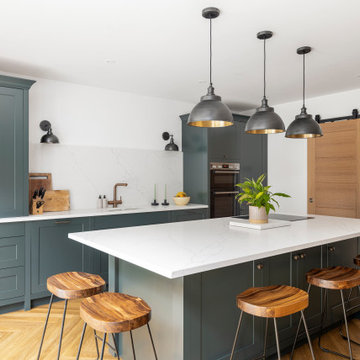
See more projects here: https://hubs.la/Q02ZJVQz0
We transformed this open-plan kitchen-diner into an industrial-inspired oasis by blending industrial and Scandinavian elements. The design features a rich, smoky green palette accented with brass and metallic details. A striking acoustic panelling feature wall adds texture, while herringbone flooring and stylish shaker-style cabinets pull the look together, making this kitchen a true visual standout.
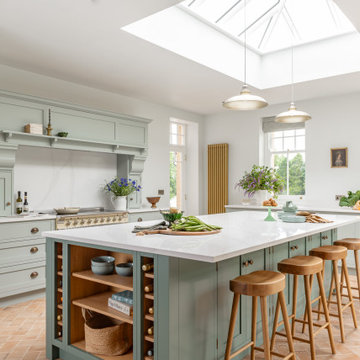
The Bridgerton Kitchen features cabinetry painted in Little Greene’s Dark Pearl and Ambleside. It includes brass handles, a gold tap, a large island, herringbone brick flooring, and integrated appliances. Enhanced by natural light, floral wallpaper, and high-quality fixtures.

Open plan kitchen , Shaker style painted units, Zellige tile splash back, concealed ventilation
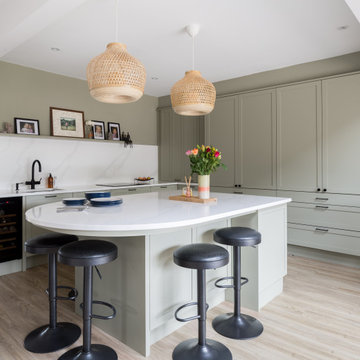
We painted the cabinets in French Grey to match the wall colour on this modern shaker project. The curved island seat 6 people as well as hiding the ovens from sight. The tall bank houses butler's pantry, appliance garage and home bar area. The vented hob means no wall extractor leaving room for a nice feature picture rail instead.
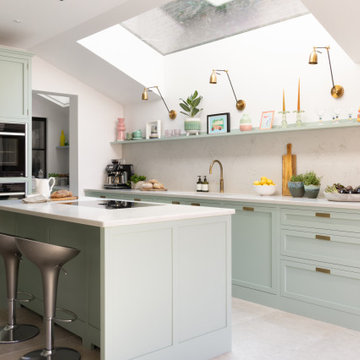
This bespoke framed Shaker kitchen is painted in Little Greene's Aquamarine. The central island, topped in Horizon Carrara quartz, houses a sleek Bora induction hob with integrated extraction, along with a bank of drawers for maximum storage. Along the main run, a floating shelf spans the length of the wall above the sink, offering space for decorative styling and everyday essentials. Brass wall lights add warmth and character, casting a soft glow over the worktops and highlighting the subtle veining of the quartz splashback. Integrated NEFF appliances, a patinated brass Quooker tap, and Higham insert handles in aged brass complete the look, creating a calm, inviting kitchen that’s as functional as it is beautiful.
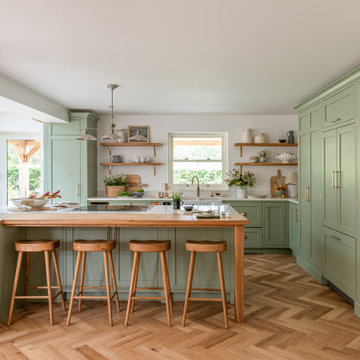
Louise and her project manager, Andrea, visited our showroom to make the final decisions for the new kitchen. After two years in the house, Louise knew what she wanted to change, and with plans for an extension underway, we moved ahead with a new design.
The kitchen now has our Shaker cabinetry, painted in Little Greene Boringdon Green, with polished brass hinges and Amerock Crawford handles in Golden Champagne. Silestone Calacatta Gold replaces the original dark granite, brightening the room alongside a new window. A large island sits in the centre, and a tall open bookcase finishes one end of the run. We designed and made bespoke open shelving, fitted with Corston Kilburn brackets in antique brass, and added a timber pillar detail to the island.
The same cabinetry and finishes continue into the laundry, with more bespoke open shelves for baskets and garden pots, and a built-in dog bed. A structural steel and a waste pipe had to stay in place, so we designed the joinery to conceal them, leaving the space tidy and uninterrupted.
Since the kitchen was finished, the family spends more time here, especially in summer when the doors are open to the terrace. Louise’s advice is to live in a house first, watch how the light moves through each room, and let that guide the design.

We completed a project in the charming city of York. This kitchen seamlessly blends style, functionality, and a touch of opulence. From the glass roof that bathes the space in natural light to the carefully designed feature wall for a captivating bar area, this kitchen is a true embodiment of sophistication. The first thing that catches your eye upon entering this kitchen is the striking lime green cabinets finished in Little Greene ‘Citrine’, adorned with elegant brushed golden handles from Heritage Brass.

Experience the perfect blend of modern elegance and functional design with our latest rear extension project. This expansive open plan space features a luxurious kitchen with premium dark green cabinetry, sleek black appliances, and a pristine quartz island countertop. Natural light floods the area through large skylights and floor-to-ceiling windows, creating a bright and airy atmosphere that seamlessly connects to the garden. The herringbone-patterned wooden flooring adds warmth and texture, while stylish pendant lights and high-end appliances enhance the overall aesthetic and functionality.
The adjacent dining area, with its chic green velvet chairs and round table, provides a comfortable and stylish setting for family meals and entertaining guests. Large glass doors offer a seamless indoor-outdoor transition, perfect for summer gatherings. This rear extension not only enhances the visual appeal of your home but also improves its functionality and energy efficiency, making it an ideal space for modern living.
Kitchen with Green Cabinets Ideas and Designs
1
