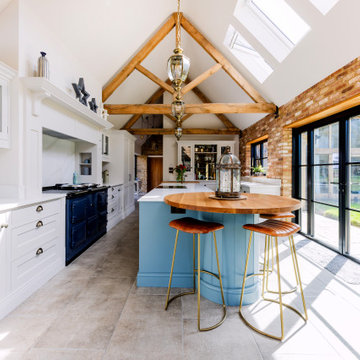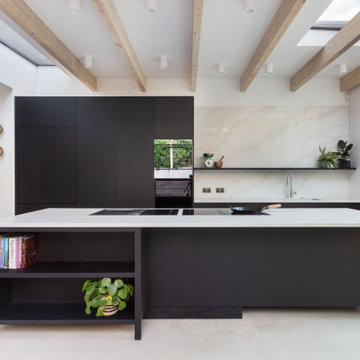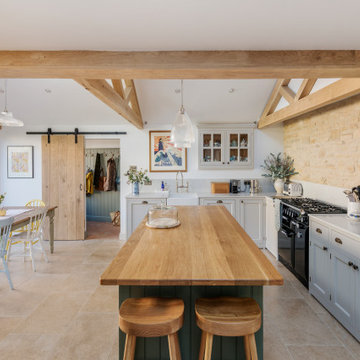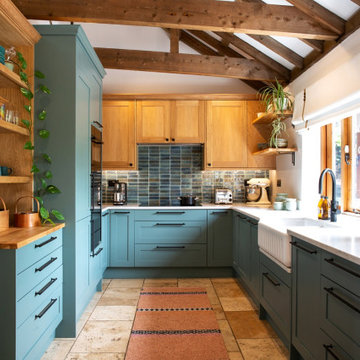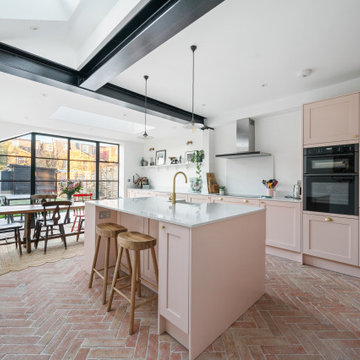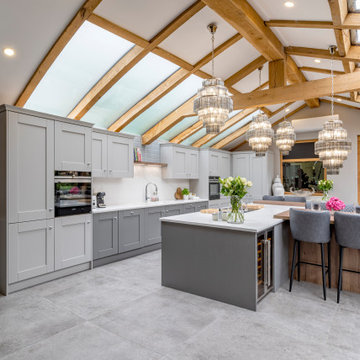Kitchen with Exposed Beams Ideas and Designs
Refine by:
Budget
Sort by:Popular Today
1 - 20 of 17,693 photos
Item 1 of 2
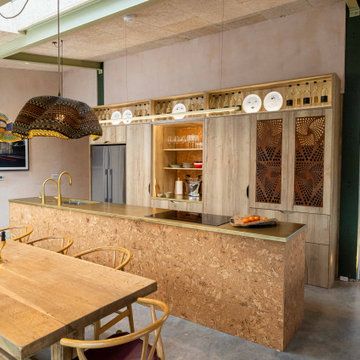
Spring Water Barn is a beautifully curated renovation that blends rustic charm with refined, contemporary design. This bespoke kitchen and interior project features handcrafted cabinetry, quartz worktops, and a harmonious mix of shaker and handleless styles. Set in the Kent countryside, every detail was thoughtfully considered to enhance the home's character while delivering modern functionality. From the warm natural tones to the tailored storage solutions, the design reflects timeless elegance and practical living—perfect for a rural retreat with a luxury finish.

A beautiful barn conversion that underwent a major renovation to be completed with a bespoke handmade kitchen. What we have here is our Classic In-Frame Shaker filling up one wall where the exposed beams are in prime position. This is where the storage is mainly and the sink area with some cooking appliances. The island is very large in size, an L-shape with plenty of storage, worktop space, a seating area, open shelves and a drinks area. A very multi-functional hub of the home perfect for all the family.
We hand-painted the cabinets in F&B Down Pipe & F&B Shaded White for a stunning two-tone combination.
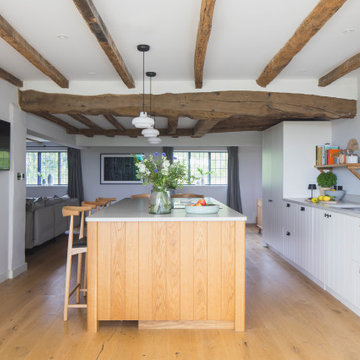
A sensitive conversion with deep retrofit and extension, including rear extension in English countryside. The interior design includes a modern, light filled kitchen
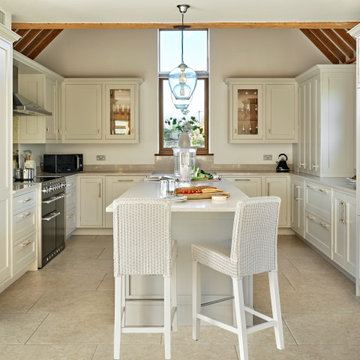
Having been commissioned to design, make and install a bespoke Shaker kitchen in our client’s main house, they also hired Simon Taylor Furniture to create a bespoke open plan Shaker kitchen diner in a 150-year-old barn on their land that had undergone a modern conversion to residential use.
The clients required a classic Shaker kitchen with a contemporary feel to both complement the older architecture, yet combine with the new redevelopment. The overall living and dining space is 38 aq. metres with the kitchen comprising 20 sq. metres, and it is situated in the oldest part of the property. This meant that we had make accommodation for a beamed vaulted ceiling, which takes up half the kitchen area. It is a beautiful feature in the room and beneath it is a tall feature window. The kitchen area has uneven walls so we also had to ensure the manufacture of the furniture fitted perfectly within the space and that the layout was symmetrical.
Because of our installation expertise, we also needed to design a dresser cabinet to house the new electrics and install an air conditioning unit hidden behind specially-designed pantry furniture that includes a vent at the top. This concept has been developed for other bespoke furniture we made for the property including a vented bookcase in the living area and a vented wardrobe in the bedroom.
The kitchen is in a u-shape with two runs of cabinetry on either side of a central wet run, with a Shaws Belfast sink and a Perrin & Rowe tap directly under the tall feature window.
Within base cabinetry is an integrated dishwasher by Siemens, a cupboard for pull-out bins with further utility cupboards. On either side of the window are overhead cupboards, with symmetrical cabinets nearest the window that feature glass panels within the door fronts and LED lights inside. These incorporate decorative items such as wine glasses.
To the left-hand side is the cooking zone with a tall larder cupboard, an open bookshelf next to a side window and two sets of deep pan drawers within the base cabinetry on either side of a Mercury Range Cooker that the clients already owned. Above is an antique mirror splashback and a 90cm range hood by Rangemaster.
To the right-hand side of the kitchen is a Fisher & Paykel integrated French-style fridge freezer concealed within tall housing, further deep pan drawers and base cabinets. Above the 30mm thick Caesarstone Clamshell quartz worktop that is featured throughout the kitchen is a breakfast station situated behind double bi-fold doors in the corner of the room.
At the centre is a 2.4 metre kitchen island that features the same 30mm thick worktop with an overhang at one end for bar stool seating. Within the base cabinets facing the cooking area are cutlery and utensil drawers with open shelving for vegetable and bread baskets. The facing side features open shelving with a bottle rack for red wines and an integrated wine cooler for white wines by Caple. All handles and butt hinges are polished nickel by Armac Martin and the kitchen is handpainted in Cornforth White by Farrow & Ball.
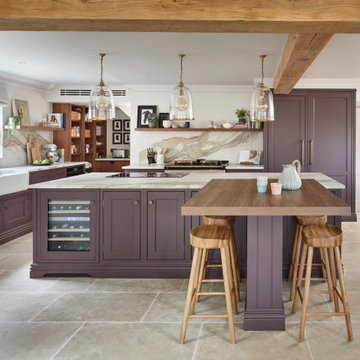
Mulberry House is situated in Newbury, Berkshire. The clients were keen for the space to function as a social hub, adaptable for entertaining larger groups in addition to everyday family living. It was vital the kitchen married the functionality and practically of young family life, with the warmth of the adjacent snug and dining areas.
Stylistically we studied the property's architecture and concluded on a traditional shaker kitchen, with beaded in-frame detailing best suited the space.
We worked with the finest bespoke hand-crafted British cabinetry, complete with solid antique brass handles to create a timeless look.

In the heart of a picturesque farmhouse in Oxford, this contemporary kitchen, blending modern functionality with rustic charm, was designed to address the client's need for a family space.
This kitchen features the Audus 945 Easytouch and 961 Lacquered Laminate range, with a striking Graphite Black Ultra Matt finish. Creating a nice contrast to the dark cabinetry are the Pearl Concrete worktops supplied by Algarve Granite. The textured surface of the worktops adds depth and character while providing a durable and practical space for meal preparation.
Equipped with top-of-the-line appliances from Siemens, Bora, and Caple, this kitchen adds efficiency to daily cooking activities. For washing and food preparation, two sinks are strategically placed — one on the kitchen counter and another on the centrally located island. The Blanco sink offers style and functionality, while the Quooker tap provides instant hot and cold water for convenience.
Nestled within the island is an integrated drinks cooler to keep beverages chilled and easily accessible. A drinks station is also concealed within a large cabinet, adding to the kitchen's versatility and making it a space perfect for entertaining and hosting.
Feeling inspired by this Contemporary Black Kitchen in Oxford? Visit our projects page to explore more kitchen designs.
Kitchen with Exposed Beams Ideas and Designs
1

