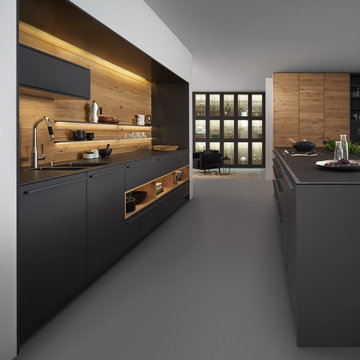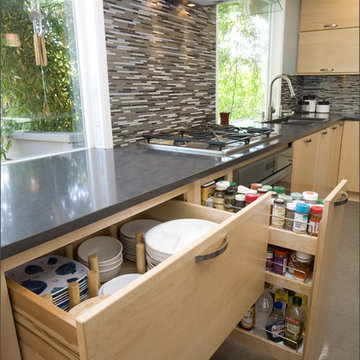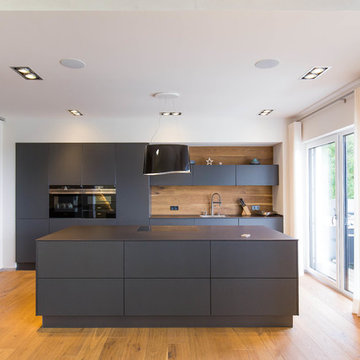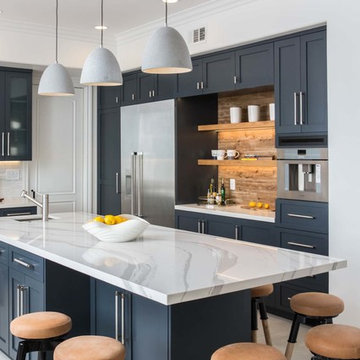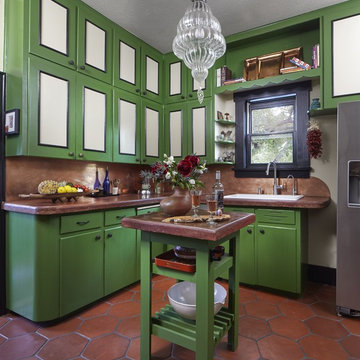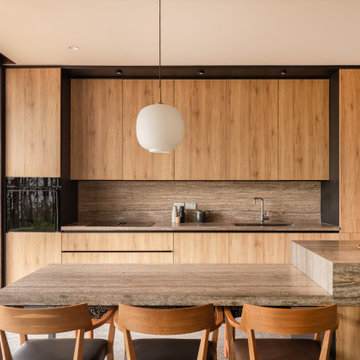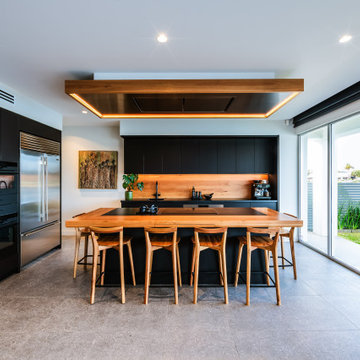Kitchen with Brown Splashback Ideas and Designs
Refine by:
Budget
Sort by:Popular Today
1 - 20 of 34,206 photos
Item 1 of 2

Nestled in Drayton, Abingdon, our latest kitchen showcases the seamless fusion of functionality and aesthetics.
The bespoke Hepworth and Wood furniture takes centre stage, with the double-bevel Bramham door design adding immediate interest to the space. The choice of Benjamin Moore Scuff-X paint, expertly mixed to the client's preference, adds a truly personal touch.
An Artscut worktop, though now a discontinued shade, is testament to the commitment to exceptional design that goes beyond the ordinary.
In this kitchen, every fixture tells a story. The Quooker and Perrin & Rowe taps harmonise seamlessly. An Aga, thoughtfully provided by the client, brings a touch of culinary tradition to the space, while the Falmec hood, Caple wine cooler and Liebherr fridge and freezer complete the ensemble.
Navigating the intricacies of the client's brief, we set out to craft a space that offers grandeur yet exudes the warmth of a family home. The result is a perfect sanctuary for the couple and their grown-up children, allowing them to gather, celebrate, and create cherished memories. With a nod to the former space's history, this kitchen is more than just a room; it champions great design and its ability to transform spaces and enrich lives.
Looking for more inspiration? View our range of bespoke kitchens and explore the potential of your space.
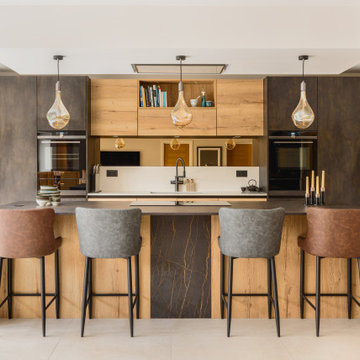
A stunning contemporary kitchen, bar area and utility room designed and installed by Saffron Interiors. Kitchen features Bronze Gold Slate and Halifax Natural Oak doors, handle-less cabinetry and a mix of quartz and Dekton work surfaces. Siemens Studioline appliances throughout with a Blanco Choice Icona 5-in-1 tap. The utility room is host to raised laundry appliances set in custom made tall housing. The Bardolino Oak and Matt Black handles were chosen to compliment the kitchen scheme.

Our design process is set up to tease out what is unique about a project and a client so that we can create something peculiar to them. When we first went to see this client, we noticed that they used their fridge as a kind of notice board to put up pictures by the kids, reminders, lists, cards etc… with magnets onto the metal face of the old fridge. In their new kitchen they wanted integrated appliances and for things to be neat, but we felt these drawings and cards needed a place to be celebrated and we proposed a cork panel integrated into the cabinet fronts… the idea developed into a full band of cork, stained black to match the black front of the oven, to bind design together. It also acts as a bit of a sound absorber (important when you have 3yr old twins!) and sits over the splash back so that there is a lot of space to curate an evolving backdrop of things you might pin to it.
In this design, we wanted to design the island as big table in the middle of the room. The thing about thinking of an island like a piece of furniture in this way is that it allows light and views through and around; it all helps the island feel more delicate and elegant… and the room less taken up by island. The frame is made from solid oak and we stained it black to balance the composition with the stained cork.
The sink run is a set of floating drawers that project from the wall and the flooring continues under them - this is important because again, it makes the room feel more spacious. The full height cabinets are purposefully a calm, matt off white. We used Farrow and Ball ’School house white’… because its our favourite ‘white’ of course! All of the whitegoods are integrated into this full height run: oven, microwave, fridge, freezer, dishwasher and a gigantic pantry cupboard.
A sweet detail is the hand turned cabinet door knobs - The clients are music lovers and the knobs are enlarged versions of the volume knob from a 1970s record player.

We added chequerboard floor tiles, wall lights, a zellige tile splash back, a white Shaker kitchen and dark wooden worktops to our Cotswolds Cottage project. Interior Design by Imperfect Interiors
Armada Cottage is available to rent at www.armadacottagecotswolds.co.uk
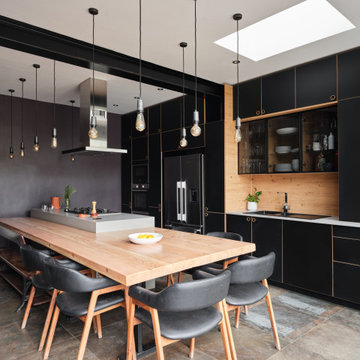
This extra large dining area wraps around the Caesarstone raw concrete island. Large enough to seat 10 the island comes into its own when entertaining. This was designed for a chef who loves to talk so is a very communal space. The reclaimed timber for the dining table was rescued from a building site locally and it rests upon a bespoke steel frame made by a local blacksmith.
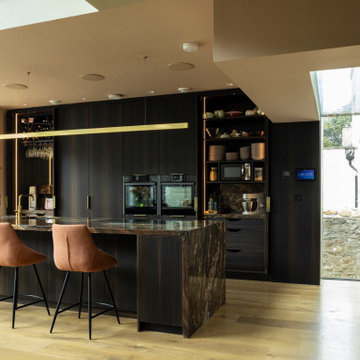
At once dramatic and disciplined, this sophisticated kitchen blends the depth of burnt timber and movement of swirling stone with a functional clarity that keeps the space sharp, clean, and refined.
Dark charred wood dominates the space; its warmth and drama refined into the clean-lined geometry of lay-on slab cabinetry. Deeply rich and exciting stonework commands attention as the island’s worktop, cascading in a waterfall edge, then reappearing within the cabinetry as both surface and backsplash. Minimalist hardware in brushed brass and thin vertical rows of warm cabinet lighting bring lightness to the darkness, while visually marrying the grounded timber to the fluid energy of the stone.
Along the one-wall layout, a large integrated fridge-freezer blends seamlessly into the cabinetry, while twin Neff ovens are set flush at counter height to preserve the clean, uninterrupted lines. Full-height pocket doors conceal and reveal countertop appliances and dinnerware, leaving them out of sight but always within easy reach. On the island opposite, an undermounted sink with Quooker tap is paired with a discreet flush-mounted hob, while the extended worktop provides a welcoming zone for casual dining.
The standout quality of this kitchen lies in the tactile contrast between the charred wood finish and the hypnotic stone worktop. The cabinetry’s deep, textured tone provides a grounding backdrop, while the stone’s swirling ribbons and colourful webbing introduce movement and intrigue. Together with the floor-to-ceiling windows which floods the space with natural light thus illuminating the materials, they create a striking balance of earthiness and artistry, making the kitchen as much a gallery of materials as a functional space.
The result is a kitchen of dark modern sophistication with an organic edge, where bold choices in materiality interplay amidst a highly functional space. It is at once dramatic, composed, and undisputedly luxurious.
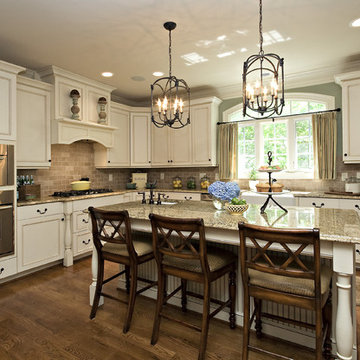
Traditional kitchen with painted white cabinets, a large kitchen island with room for 3 barstools, built in bench for the breakfast nook and desk with cork bulletin board.
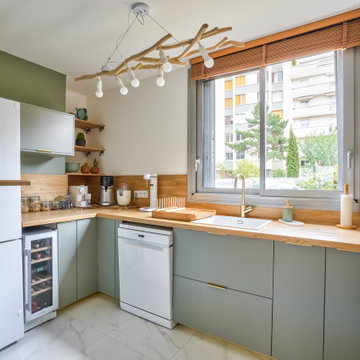
Notre couple de clients vient d'Aix-en-Provence. Mais pour des raisons professionnelles, ils ont dû emménager à Vincennes sous la grisaille parisienne. Alors quand ils ont visité ce Rez de jardin, les volumes et la surface leur plaisaient. Mais ils ont failli renoncer à cet achat, car l'appartement qui datait des années 70 était très sombre. Tout l'enjeu, de cette rénovation était de faire rentrer la lumière, au délà de lui donner des bonnes ondes positives pour s'y ressourcer sereinement.
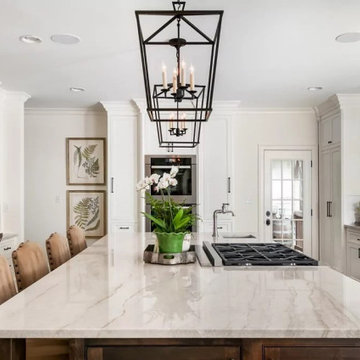
This transitional kitchen remodel in Princeton, NJ exemplifies timeless kitchen design with white cabinets, marble countertops, and an exposed brick accent. The open concept layout features a large island, stainless steel appliances, and industrial lighting for a modern farmhouse style vibe. Hardwood floors, custom built-ins, and a high-end remodel approach bring fresh kitchen ideas to life in this inviting kitchen renovation.
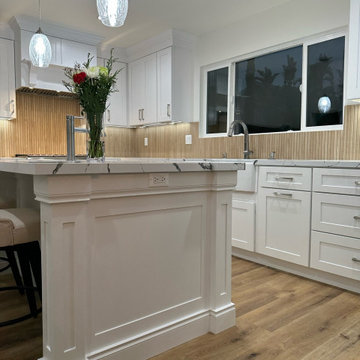
Japandi Kitchen – Chino Hills
A kitchen extension is the ultimate renovation to enhance your living space and add value to your home. This new addition not only provides extra square footage but also allows for endless design possibilities, bringing your kitchen dreams to life.
This kitchen was inspired by the Japanese-Scandinavian design movement, “Japandi”, this space is a harmonious blend of sleek lines, natural materials, and warm accents.
With a focus on functionality and clean aesthetics, every detail has been carefully crafted to create a space that is both stylish, practical, and welcoming.
When it comes to Japandi design, ALWAYS keep some room for wood elements. It gives the perfect amount of earth tone wanted in a kitchen.
These new lights and open spaces highlight the beautiful finishes and appliances. This new layout allows for effortless entertaining, with a seamless flow to move around and entertain guests.
Custom cabinetry, high-end appliances, and a large custom island with a sink with ample seating; come together to create a chef’s dream kitchen.
The added space that has been included especially under this new Thermador stove from ‘Build with Ferguson’, has added space for ultimate organization. We also included a new microwave drawer by Sharp. It blends beautifully underneath the countertop to add more space and makes it incredibly easy to clean.
These Quartz countertops that are incredibly durable and resistant to scratches, chips, and cracks, making them very long-lasting. The backsplash is made with maple ribbon tiles to give this kitchen a very earthy tone. With wide shaker cabinets, that are both prefabricated and custom, that compliments every aspect of this kitchen.
Whether cooking up a storm or entertaining guests, this Japandi-style kitchen extension is the perfect balance of form and function. With its thoughtfully designed layout and attention to detail, it’s a space that’s guaranteed to leave a lasting impression where memories will be made, and future meals will be shared.

With a striking, bold design that's both sleek and warm, this modern rustic black kitchen is a beautiful example of the best of both worlds.
When our client from Wendover approached us to re-design their kitchen, they wanted something sleek and sophisticated but also comfortable and warm. We knew just what to do — design and build a contemporary yet cosy kitchen.
This space is about clean, sleek lines. We've chosen Hacker Systemat cabinetry — sleek and sophisticated — in the colours Black and Oak. A touch of warm wood enhances the black units in the form of oak shelves and backsplash. The wooden accents also perfectly match the exposed ceiling trusses, creating a cohesive space.
This modern, inviting space opens up to the garden through glass folding doors, allowing a seamless transition between indoors and out. The area has ample lighting from the garden coming through the glass doors, while the under-cabinet lighting adds to the overall ambience.
The island is built with two types of worksurface: Dekton Laurent (a striking dark surface with gold veins) for cooking and Corian Designer White for eating. Lastly, the space is furnished with black Siemens appliances, which fit perfectly into the dark colour palette of the space.
Kitchen with Brown Splashback Ideas and Designs
1

