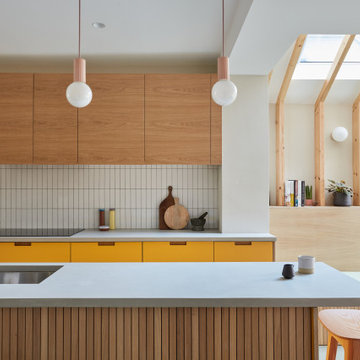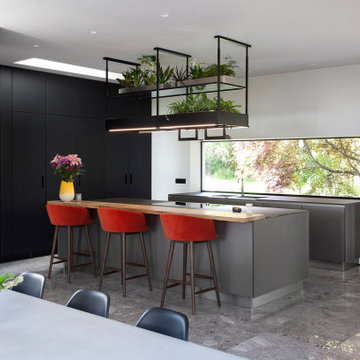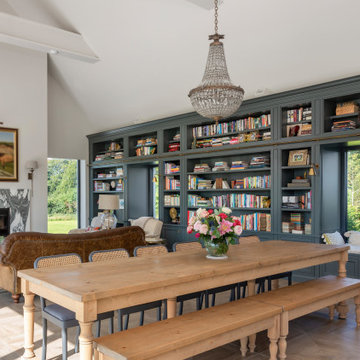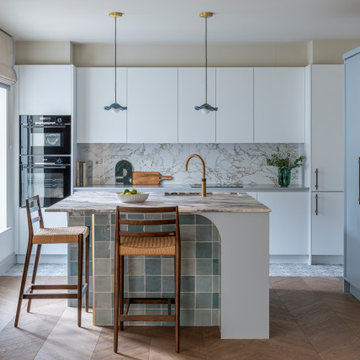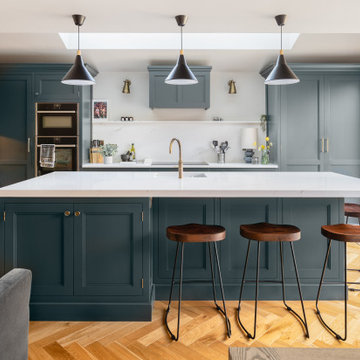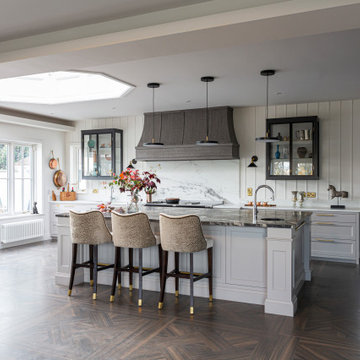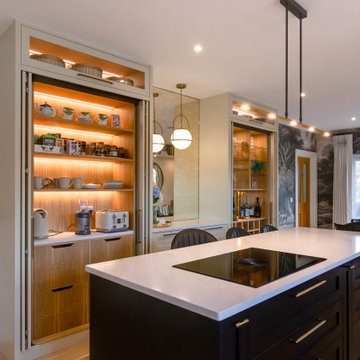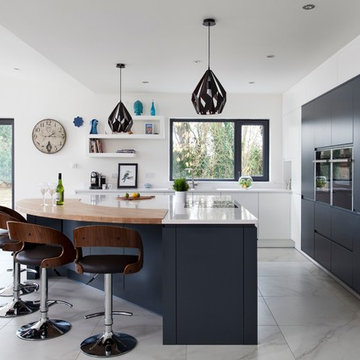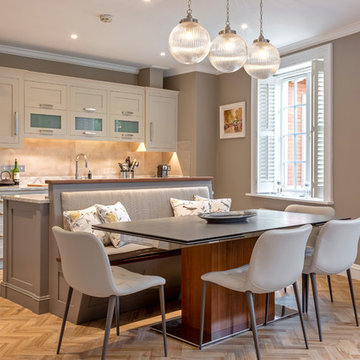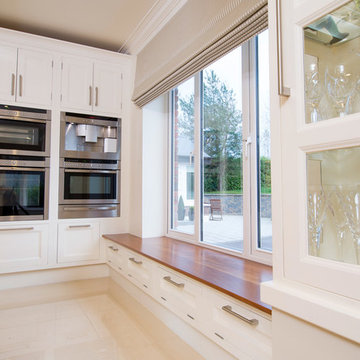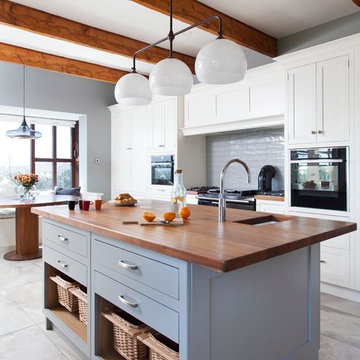Kitchen with an Island Ideas and Designs
Refine by:
Budget
Sort by:Popular Today
1 - 20 of 2,744 photos
Item 1 of 2
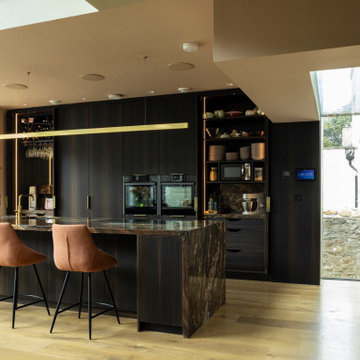
At once dramatic and disciplined, this sophisticated kitchen blends the depth of burnt timber and movement of swirling stone with a functional clarity that keeps the space sharp, clean, and refined.
Dark charred wood dominates the space; its warmth and drama refined into the clean-lined geometry of lay-on slab cabinetry. Deeply rich and exciting stonework commands attention as the island’s worktop, cascading in a waterfall edge, then reappearing within the cabinetry as both surface and backsplash. Minimalist hardware in brushed brass and thin vertical rows of warm cabinet lighting bring lightness to the darkness, while visually marrying the grounded timber to the fluid energy of the stone.
Along the one-wall layout, a large integrated fridge-freezer blends seamlessly into the cabinetry, while twin Neff ovens are set flush at counter height to preserve the clean, uninterrupted lines. Full-height pocket doors conceal and reveal countertop appliances and dinnerware, leaving them out of sight but always within easy reach. On the island opposite, an undermounted sink with Quooker tap is paired with a discreet flush-mounted hob, while the extended worktop provides a welcoming zone for casual dining.
The standout quality of this kitchen lies in the tactile contrast between the charred wood finish and the hypnotic stone worktop. The cabinetry’s deep, textured tone provides a grounding backdrop, while the stone’s swirling ribbons and colourful webbing introduce movement and intrigue. Together with the floor-to-ceiling windows which floods the space with natural light thus illuminating the materials, they create a striking balance of earthiness and artistry, making the kitchen as much a gallery of materials as a functional space.
The result is a kitchen of dark modern sophistication with an organic edge, where bold choices in materiality interplay amidst a highly functional space. It is at once dramatic, composed, and undisputedly luxurious.
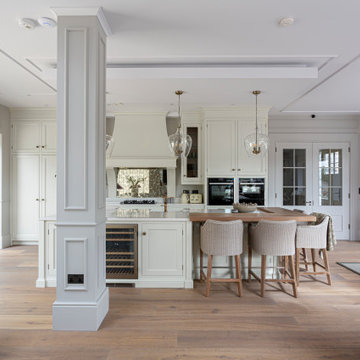
A full-house fitout delivered with passion and precision, this showpiece kitchen forms the heart of a wider bespoke commission spanning living spaces, bedrooms, bathrooms and more. Designed in collaboration with interior designer Celia Melvin, the result is an entire house tuned to the preference and styling of our clients.
The large, one-wall and island kitchen is built in traditional inframe beaded-shaker cabinetry, painted with a soft light taupe for an airy, timeless feel. Aged brass cup handles, knobs, and exposed butt hinges add a touch of heritage detailing. Calacatta Gold quartz worktops finished with a traditional ogee edge harmonise with the surrounding tones and textures, and is warmly contrasted by a walnut breakfast bar.
The central cooking zone is anchored by a striking French canopy hood and antique mirrored splashback, offering both visual drama and classic elegance. Surrounding this focal point, refrigeration, dry storage, hobs, and ovens are carefully positioned to support fluid, intuitive movement while preserving clean sightlines throughout. At the island’s centre, a traditional Belfast sink is flanked by integrated dishwasher and pull-out bins, streamlining daily use. Instead of hidden behind, the built-in wine cooler is proudly displayed along the front of the island beside the breakfast bar seating, a gentle gesture of hospitality.
An impressive, white-washed natural wood TV unit was made for the living room, kitted with doors, drawers, open-shelving and added bespoke details on the front and cornicing.
Another, larger TV unit was made for the house’s multifunction room. Painted in a sage green, it is packed with storage, and provides desk space to sit for study time or bursts of creativity. Opposite it, coats and boot storage were made in the same colour, featuring hooks, basket drawers, v-panelled backs and decorative wall lights.
Floor to ceiling sliding wardrobes with matching headboards and desks are all bespoke and handcrafted by our team at our workshop, including the cabinetry for the walk-in wardrobes, offering increased storage, better organization, and a touch of luxury to the home.
The vanity units for bathrooms are finished by a delicate distress-painting technique for an alluring finish. A traditional dual lever antique brass tap and small circular undermount ceramic sink from Caple, with stunning ogee edge again for the Calacatta Gold quartz.
Even the laundry room was designed and produced by our team, with its own circular sink and Calacatta Gold quartz, and washing and dryer machine raised at eye level for our client’s convenience.
We are very grateful to be a part of this stunning project, the result of which is a deeply cohesive home where every detail—functional or decorative—is intentionally crafted and seamlessly blended, with timeless character and modern comfort found in every room.

A contemporary kitchen with green cabinets in slab door and with brass profile gola channel accent. Worktops in calcatta gold quartz. Flooring in large format tile and rich engineered hardwood.

Solid oak kitchen with hand painted features. Island and canopy with radius corner in a pencil reeded detail.
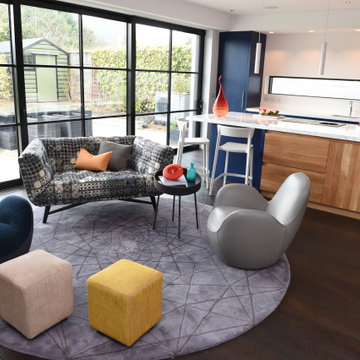
The architecture of this modern house has unique design features. The entrance foyer is bright and spacious with beautiful open frame stairs and large windows. The open-plan interior design combines the living room, dining room and kitchen providing an easy living with a stylish layout. The bathrooms and en-suites throughout the house complement the overall spacious feeling of the house.
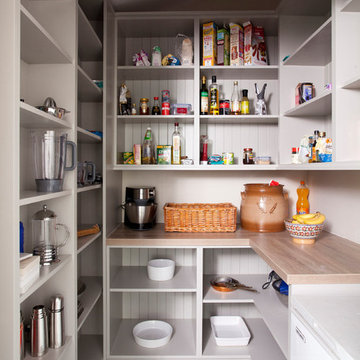
Created for a charming 18th century stone farmhouse overlooking a canal, this Bespoke solid wood kitchen has been handpainted in Farrow & Ball (Aga wall and base units by the windows) with Pavilion Gray (on island and recessed glass-fronted display cabinetry). The design centres around a feature Aga range cooker.
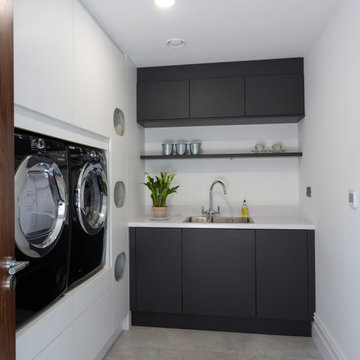
This stunning Schüller German kitchen merges convenience with refined style, combining muted tones with vibrant accents and human-centric design to create a definitively contemporary space.
Push-to-open and soft-close cabinets in Lava Black Matt line the back wall, while base units with grip ledges finished in Crystal White Glassline define the island and peninsula. Grey and white Formica worktops are as durable as they are elegant, while the solid oak breakfast bar and dining bench introduce warmth and natural character. Mirrored plinths lend a sense of weightlessness to the cabinetry, while grip-ledge lighting illuminates the contents of the drawers beneath and accentuates the kitchen’s modern contours.
Bi-fold wall cabinets with frosted glass fronts run above the long picture window, which has been built at a height allowing the countertop to run flush into it. The kitchen is equipped with numerous high-performance appliances: a Quooker tap, KitchenAid stand mixer, Neff oven and combi oven, Neff stovetop with both gas and ceramic hobs, and a Smeg American-style refrigerator, each positioned for ergonomic efficiency.
The pantry offers generous countertop space and abundant food storage within open shelving, its v-grooved panelling, bespoke solid oak crates, and chopping boards providing warmth and texture. In the utility room, raised washing and drying stations make laundry effortless, featuring thoughtful details such as pull-out drawers for laundry baskets and separated open compartments for depositing darks, colours, and mixed clothing.
From breakfast rushes to evening gatherings, this kitchen’s thoughtful design adapts modern convenience to everyday rituals, without sacrificing its elegant and sophisticated aesthetic
Kitchen with an Island Ideas and Designs
1
