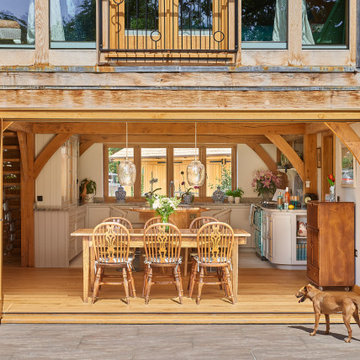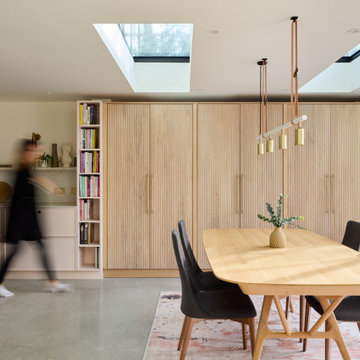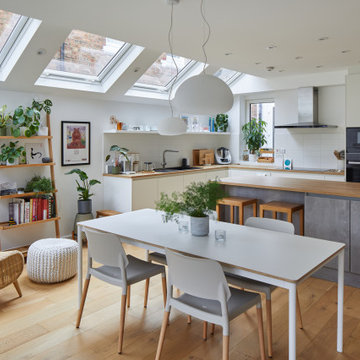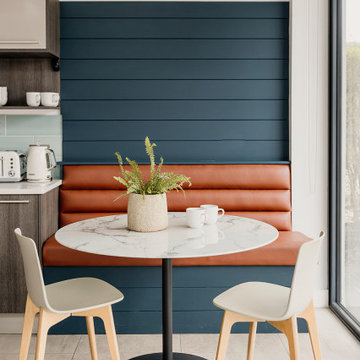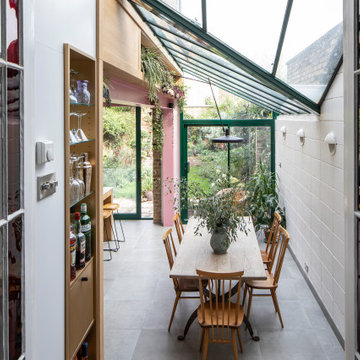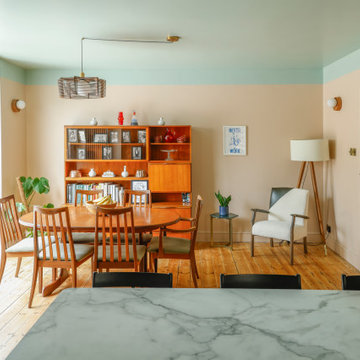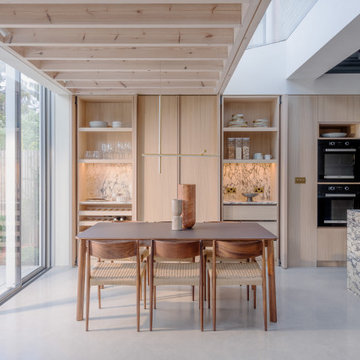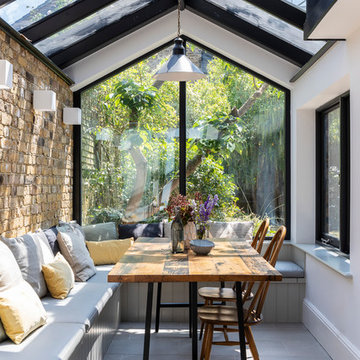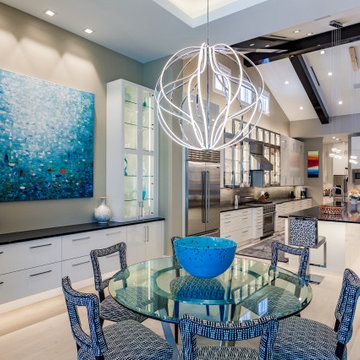Kitchen/Dining Room Ideas and Designs
Refine by:
Budget
Sort by:Popular Today
1 - 20 of 74,698 photos
Item 1 of 2
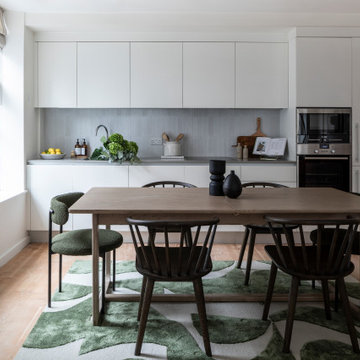
Contemporary, minimalist kitchen space with scandi feel. White backsplash tiles and white kitchen.
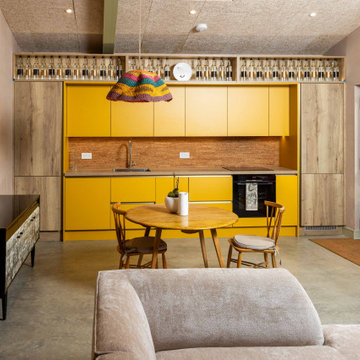
Spring Water Barn is a beautifully curated renovation that blends rustic charm with refined, contemporary design. This bespoke kitchen and interior project features handcrafted cabinetry, quartz worktops, and a harmonious mix of shaker and handleless styles. Set in the Kent countryside, every detail was thoughtfully considered to enhance the home's character while delivering modern functionality. From the warm natural tones to the tailored storage solutions, the design reflects timeless elegance and practical living—perfect for a rural retreat with a luxury finish.

Stylish study area with engineered wood flooring from Chaunceys Timber Flooring
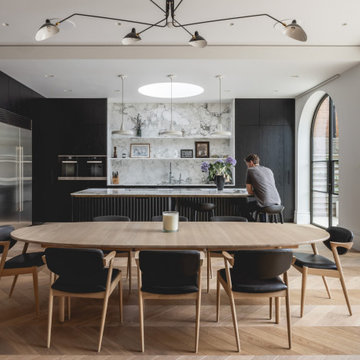
The spacious kitchen; the lines of the circular skylight are echoed in the arched doorway.
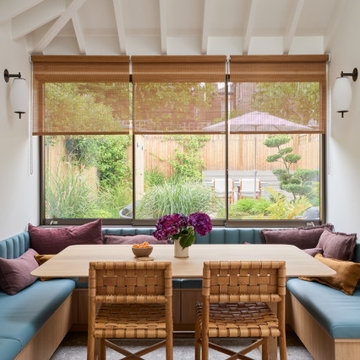
We designed a built in banquette bench seat in the kitchen diner of our Herne Hill project, had it upholstered in a faux leather and added lots of scatter cushions as well as bamboo blinds for cosiness
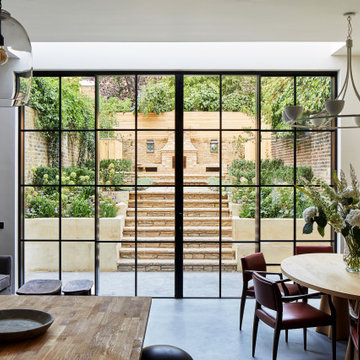
The large kitchen and dining room opening out onto the garden at the lower ground floor. The head height was increased by a metre in order to match the upper ground floor. The space is greeted with an expanse of light and greenery, out through the 3m high Crittall style doors. The rough hewn garden steps lead you up to the original garden level and a purpose built fire place at the end of the garden, the perfect space for entertaining on sunny evening.

brass cabinet hardware, kitchen diner, parquet floor, wooden table
Kitchen/Dining Room Ideas and Designs
1
