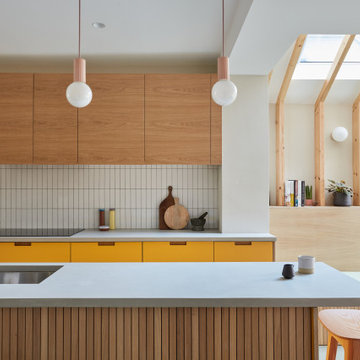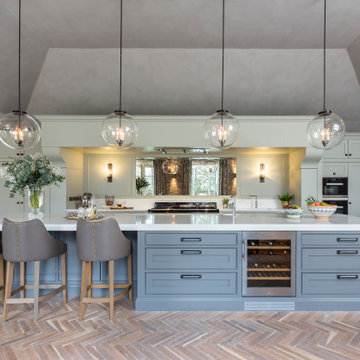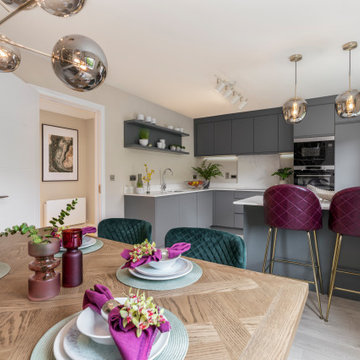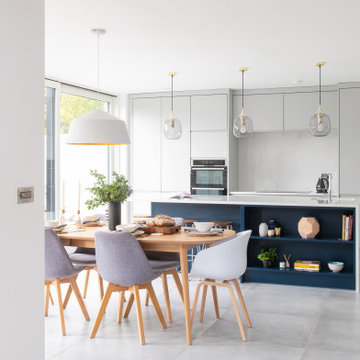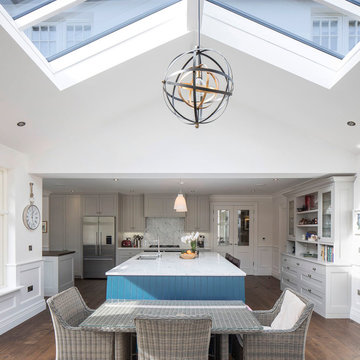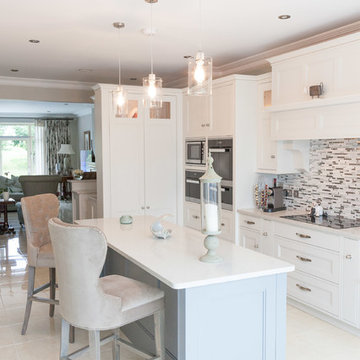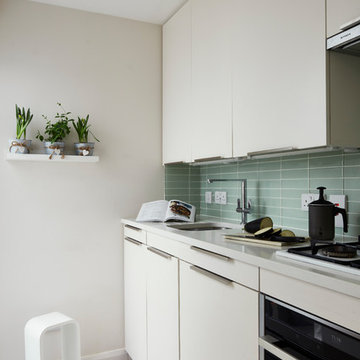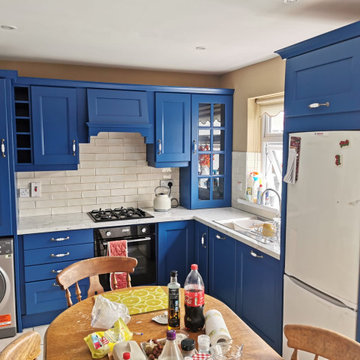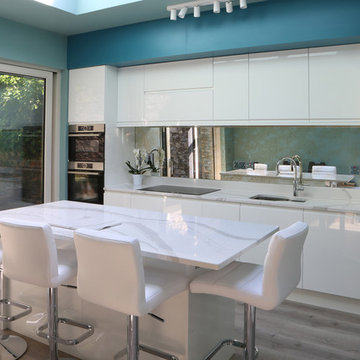Kitchen/Diner with White Worktops Ideas and Designs
Refine by:
Budget
Sort by:Popular Today
1 - 20 of 382 photos
Item 1 of 3
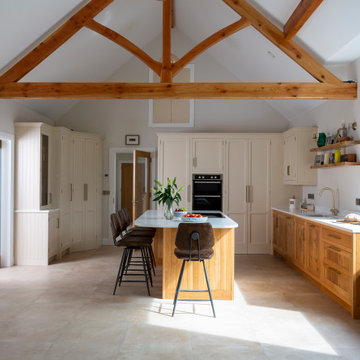
This contemporary-country kitchen blends warm natural materials with timeless rustic finishes, balancing practicality with charm to create a modern yet inviting heart of the home.
An in-frame design with beaded shaker doors, the tall and wall units are painted in a soft cream that reveals the subtle wood grain beneath, while the base units are crafted from rich character oak. Polished old English brass hardware complements the cabinetry, with crisp white worktops that wrap around the space and rise into a modest upstand for a clean, elegant finish.
At the centre, a functional island provides ample preparation space and doubles as an informal dining spot for up to four people. The layout is anchored in an efficient working triangle with food storage, cooking, and cleaning zones kept within a tight circle, without disrupting the natural flow between adjoining rooms. A window seat offers a relaxed nook for reading or simply enjoying views of the rolling countryside beyond.
Oak cabinetry and floating shelves lead the eye upwards, where matching exposed trusses and hayloft-style doors accentuate the vaulted ceiling, lending the kitchen a dramatic sense of height and scale. Subtle tongue-and-groove panelling and classic cornicing add layers of texture and craftsmanship, reinforcing the blend of modern function with traditional character.
The result is a kitchen that feels spacious, welcoming, and full of personality — a celebration of natural materials and thoughtful design, combining rustic charm with everyday usability.
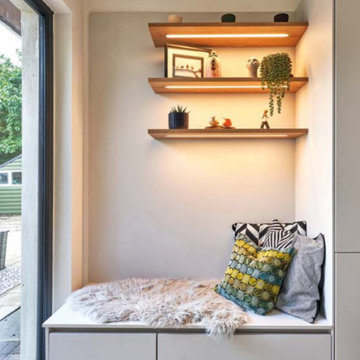
The use of handleless doors and features such as the low
bench area with open shelves, beside the new picture window,
combines practicality with stylish elegance. To keep the space
clutter free, áine came up with an ingenious solution.
‘In one corner we designed an appliance nook where kitchen
items such as the kettle, toaster, mixers, etc. can be stored.
Above this we put a mini larder, finished with bi-folding
doors for ease of access. This area is well lit with task lighting.
In keeping with the contemporary theme we used contrasting
colours, a combination of light grey on the main wall and
Maura chose dark navy blue for the island unit which was
custom sprayed.
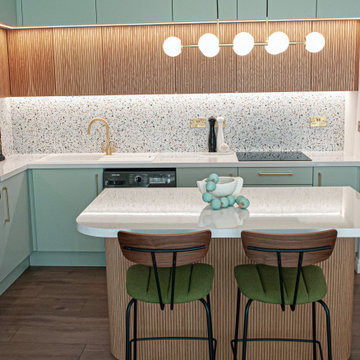
A contemporary and fascinating look has been achieved in this modern open plan kitchen and living space. The combination of mint colour, decorative slat wood panels, glossy counter tops, golden accents and feature lighting creates a vibrant yet pacifying ambience. The unique cabinetry offers a balance of style, shape and function, with a sufficient and clever storage. Unique kitchen island provides a practical space, and is a stunning addition to this beautiful kitchen layout.

This project comprises of a two-storey side & rear extension to a charming 1920's semi-detached home in Monkstown, transforming it into a light filled, spacious and functional family home. Positioned on an elevated, mature site with a granite boundary wall and a north-facing aspect, the design used clever design strategies to maximise daylight penetration and establish strong visual and physical connections to the garden.
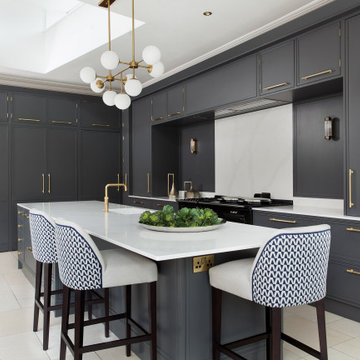
The minimal shaker detail on the cabinetry brings a contemporary feeling to this project. Handpainted dark furniture contrasts beautifully with the brass handles, Quooker tap and the purity of the quartz worktops.
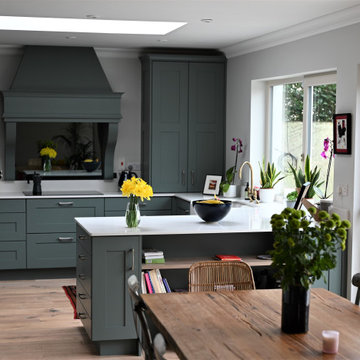
For this brief I worked closely with my client to choose a rich yet soothing green colour that would transform the previously white kitchen in her new home. Photography by Steve Turner.
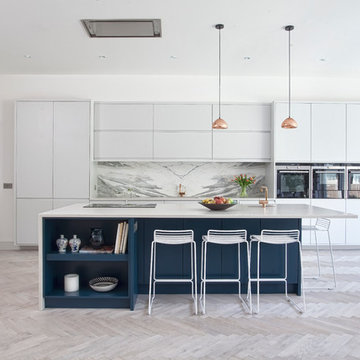
True to our artisanal roots and tradition of craftsmanship, our handle-less furniture has a handmade quality that exudes the unmistakable DNA of Newcastle Design. Functional storage is in abundance throughout. The navy kitchen island is a bold contrast to the light colour palette, fashioning a striking feature to the kitchen. Bronze taps and light fittings add a touch of warmth.
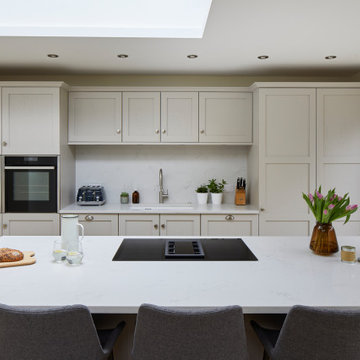
A simple but beautifully symmetrical layout for this lovely open plan living extension in Petts Wood. The addition of the large kitchen island provides plenty of additional storage, work surface and seating space. The shaker style kitchen units have been painted in Farrow & Ball Elephant’s Breath and Charleston Grey and finished with stainless steel cup handles and knobs. The colour scheme and Global Apollo quartz stone worktops follow through into the utility room.
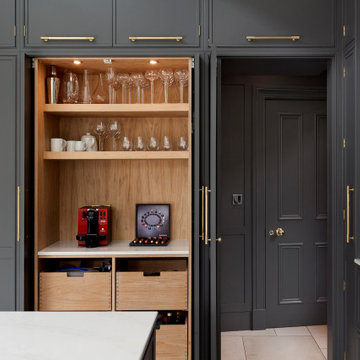
The minimal shaker detail on the cabinetry brings a contemporary feeling to this project. Handpainted dark furniture contrasts beautifully with the brass handles, Quooker tap and the purity of the quartz worktops.
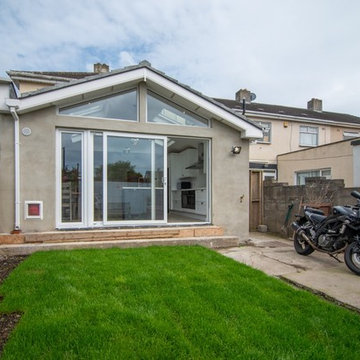
Apex Roof House Extension in Raheny, Dublin 6. #Contemporary House Extension has Velux Solar roof windows installation, #Open Plan Kitchen Steel structure installation, #White UPVC Sliding Door installation, #Upgraded Central Heating system, # NewSpace Building Services Ltd has issued Certificate of Compliance for this Job.
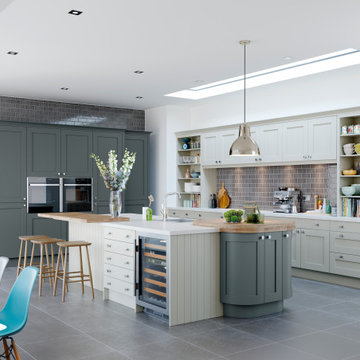
The Burbidge Barnes kitchen is a fantastic addition, in a recognisable Shaker style, to homes looking for a kitchen featuring a simple pared-down look. Our experts can guide you through personalisation options, like the choice of four on-trend paint finishes, 25-strong paint palette or a bespoke paint option.
1
