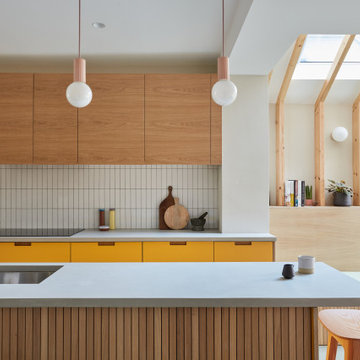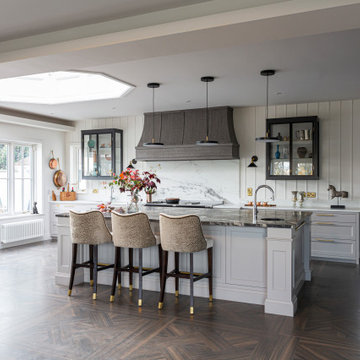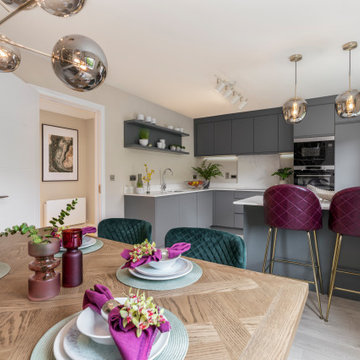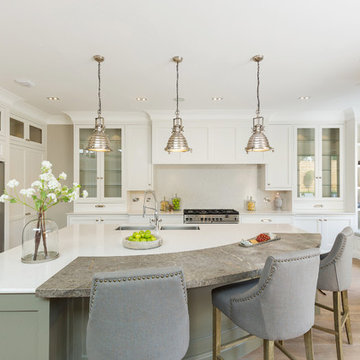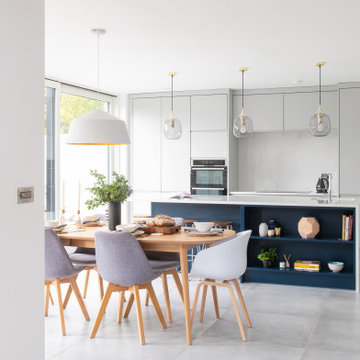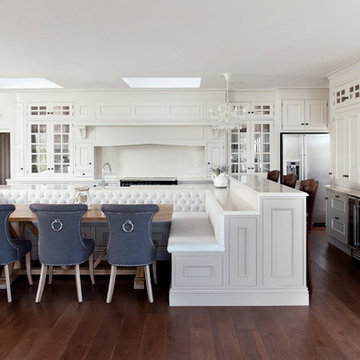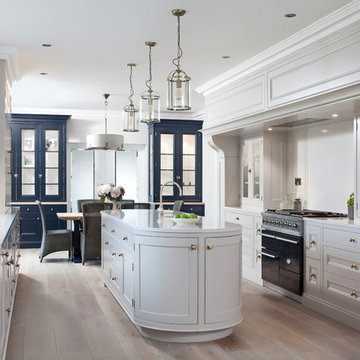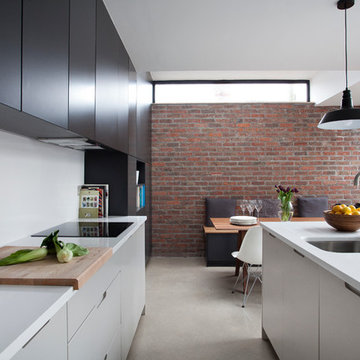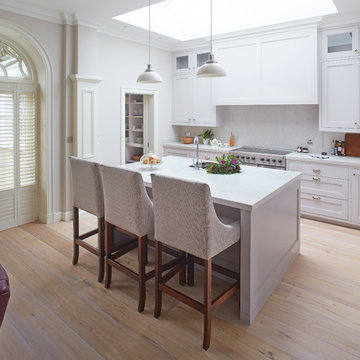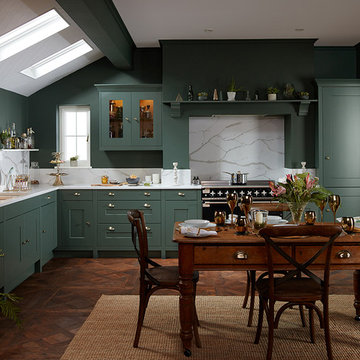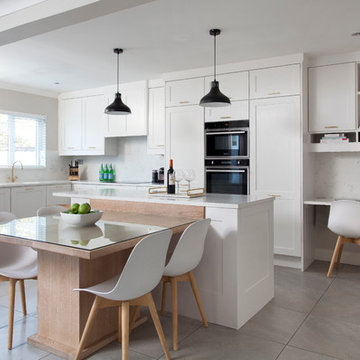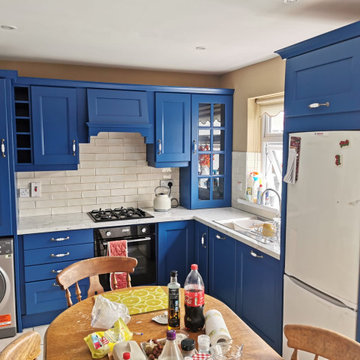Kitchen/Diner with White Splashback Ideas and Designs
Refine by:
Budget
Sort by:Popular Today
1 - 20 of 328 photos
Item 1 of 3
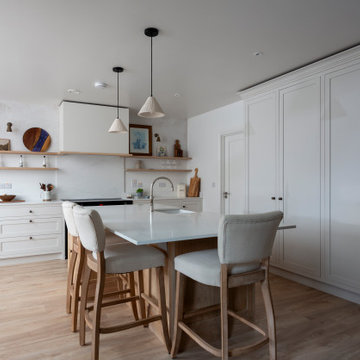
A contemporary-country kitchen dream, for grounded and peaceful living. Soft neutrals, natural textures, and carefully crafted details— Nothing loud—just thoughtful, tailored design.
This quaint and pared-back kitchen features a mix of soft painted beige and natural wood elements in classic in-frame shaker cabinetry. Antique brass handles, open-honest shelving and a Belfast sink build on to the homely farmhouse aesthetic, whereas features such as the minimalist wood hood and shadow-gaps between the ceiling reigns it all back into to the 21st century.
A space which offers homely warmth and contemporary refinement together in perfect balance. A kitchen designed to feel lived in, loved, and lauded.
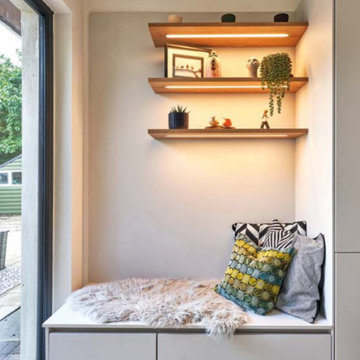
The use of handleless doors and features such as the low
bench area with open shelves, beside the new picture window,
combines practicality with stylish elegance. To keep the space
clutter free, áine came up with an ingenious solution.
‘In one corner we designed an appliance nook where kitchen
items such as the kettle, toaster, mixers, etc. can be stored.
Above this we put a mini larder, finished with bi-folding
doors for ease of access. This area is well lit with task lighting.
In keeping with the contemporary theme we used contrasting
colours, a combination of light grey on the main wall and
Maura chose dark navy blue for the island unit which was
custom sprayed.

This project comprises of a two-storey side & rear extension to a charming 1920's semi-detached home in Monkstown, transforming it into a light filled, spacious and functional family home. Positioned on an elevated, mature site with a granite boundary wall and a north-facing aspect, the design used clever design strategies to maximise daylight penetration and establish strong visual and physical connections to the garden.
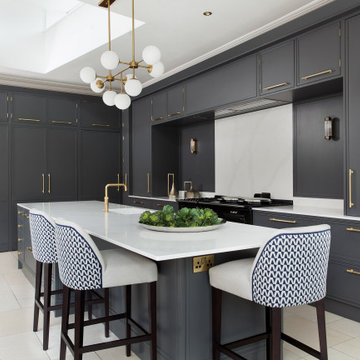
The minimal shaker detail on the cabinetry brings a contemporary feeling to this project. Handpainted dark furniture contrasts beautifully with the brass handles, Quooker tap and the purity of the quartz worktops.
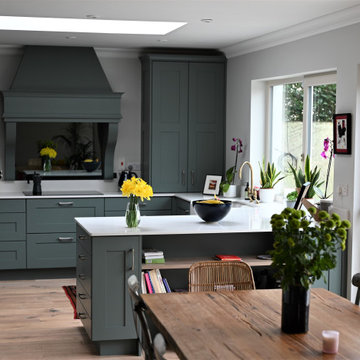
For this brief I worked closely with my client to choose a rich yet soothing green colour that would transform the previously white kitchen in her new home. Photography by Steve Turner.
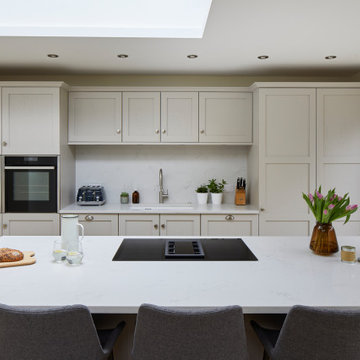
A simple but beautifully symmetrical layout for this lovely open plan living extension in Petts Wood. The addition of the large kitchen island provides plenty of additional storage, work surface and seating space. The shaker style kitchen units have been painted in Farrow & Ball Elephant’s Breath and Charleston Grey and finished with stainless steel cup handles and knobs. The colour scheme and Global Apollo quartz stone worktops follow through into the utility room.
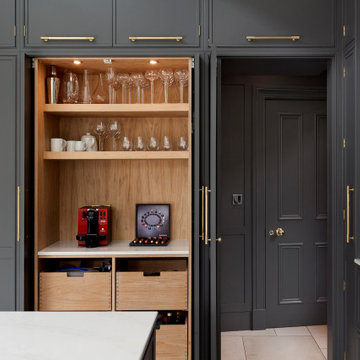
The minimal shaker detail on the cabinetry brings a contemporary feeling to this project. Handpainted dark furniture contrasts beautifully with the brass handles, Quooker tap and the purity of the quartz worktops.
1
