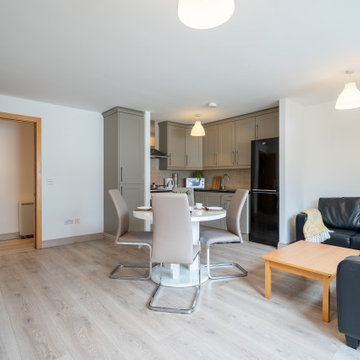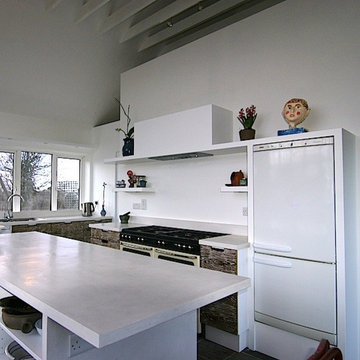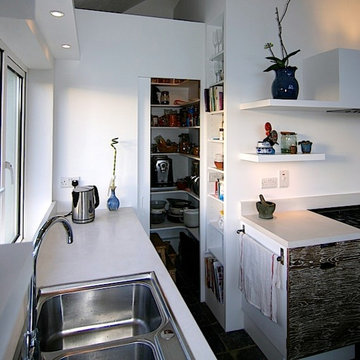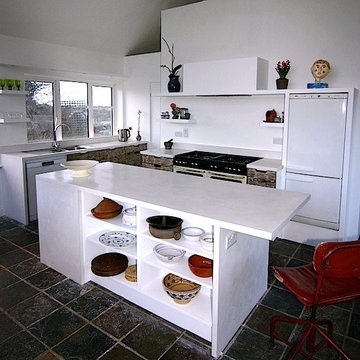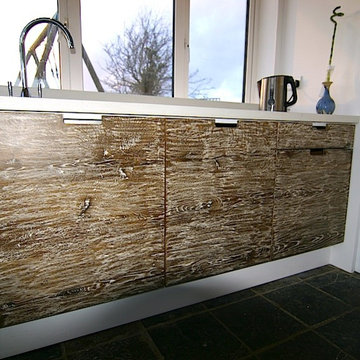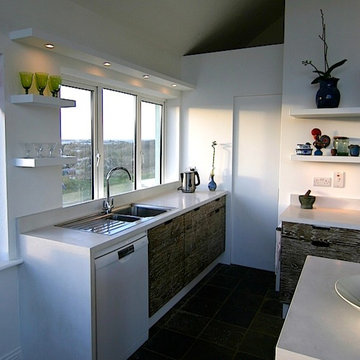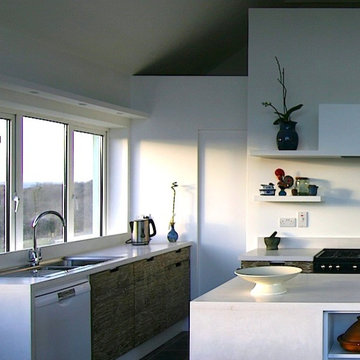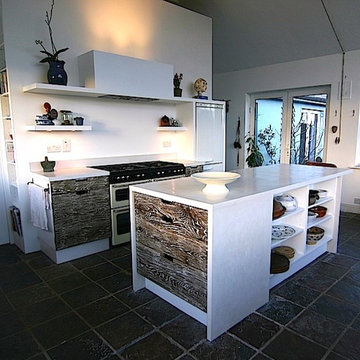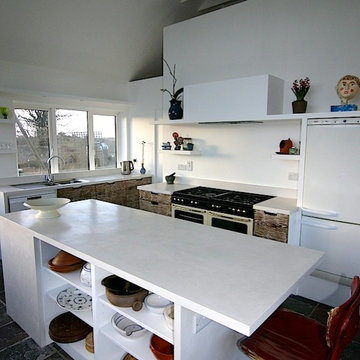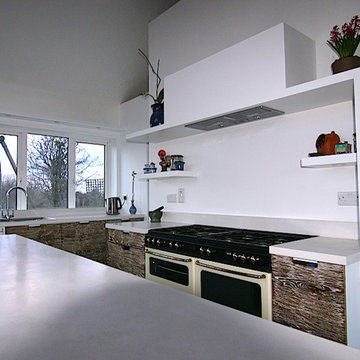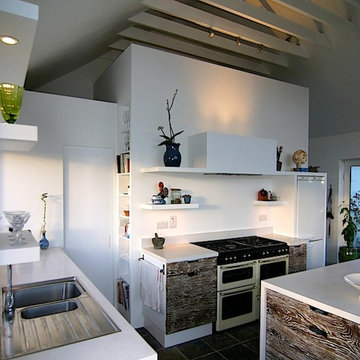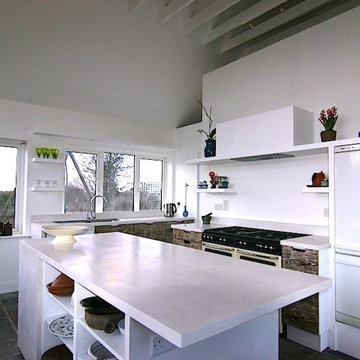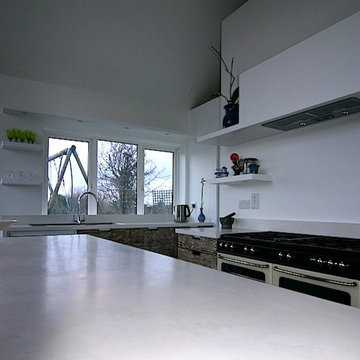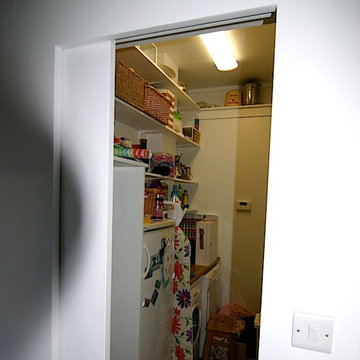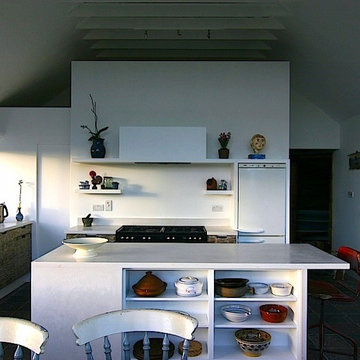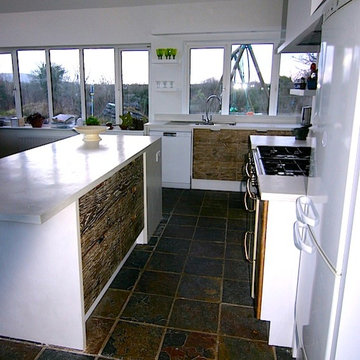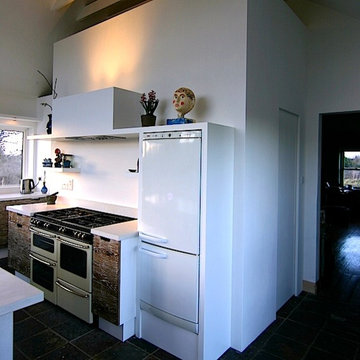Kitchen/Diner with Cement Tile Splashback Ideas and Designs
Refine by:
Budget
Sort by:Popular Today
1 - 20 of 23 photos
Item 1 of 3
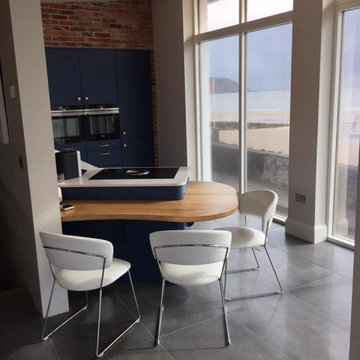
The client renovated an old house Circa 1900 while adding extensions left and right of the building. This Kitchen area is part of the new extension with amazing views over the beach and sea. We used Silestone as the main counter area and Oak around the peninsular area, this helped to soften the effect of tiles/glass etc as well as providing a comfortable casual eating space.
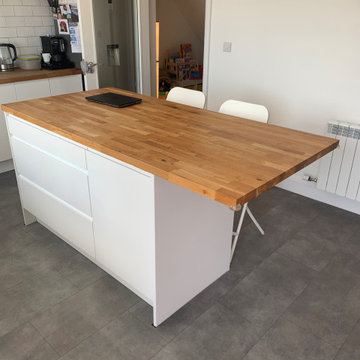
This customer chose to have the Pergo Click Vinyl flooring in the tile effect - Dark Grey Concrete. This soft and non-slip floor covering is 100% waterproof and perfect for any renovation project as it can be laid on-top of most existing floors without having to remove them. These products can also be fitted on stairs, making them the optimal product for the entire home.
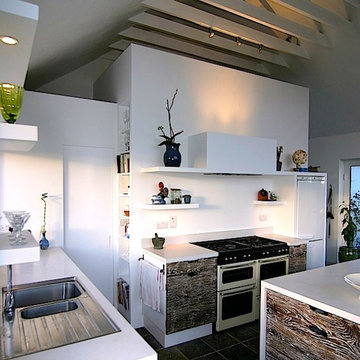
'Crossooha' marks a move away from our trademark Shaker style cabinetry and is our first concrete work surface commission. The project has also provided an opportunity to showcase some more innovative design solutions.
The brief was to come up with a practical kitchen design with plenty of work surface, maximum storage and to incorporate a utility space into the mix. As the clients were on a restricted budget, all of their existing appliances have been reused and where possible, economies have been made regarding choice of materials etc. The overall look references the seaside location and aims to foster a sense of calm & relaxation.
The main feature of the design is the large block housing the utility room. Accessed on the right via a sliding door, it is centred on the internal wall and at 3.2 meters high is a very defining feature. The cooker, extractor & fridge are positioned on this elevation. Set back slightly on the left corner, is a walk-in pantry with sliding door & from it, perpendicularly spans the sink elevation/ run. Parallel to the cooker elevation is the large island with seating on one end and storage comprising mainly of drawers with some shallow open shelving facing into the room. Plain Mdf has been used extensively in the construction for its versatility & strength. The utility & pantry spaces are made entirely from mdf, making the most of the available space as opposed to using standard stud wall construction. The cabinet carcasses are also of mdf with a satin painted finish. The slab doors are constructed from engineered oak & plywood panels and have been bookended on each elevation. They have been given a distressed limed finish, referencing driftwood. Rather than elaborate hard ware, they have simple scooped handles. The worktop & gables are of white polished concrete and have been cast on site. The white concrete has a very tactile finish and was chosen over standard grey as it was felt to be less industrial. Its buff tones are very reminiscent of white sandy beaches further fulfilling the original brief.
Photo: Mark Hand- Hand Built Designs
1
