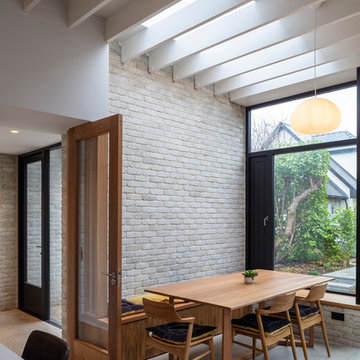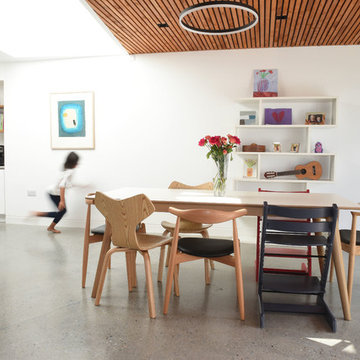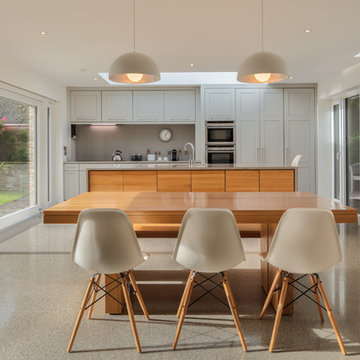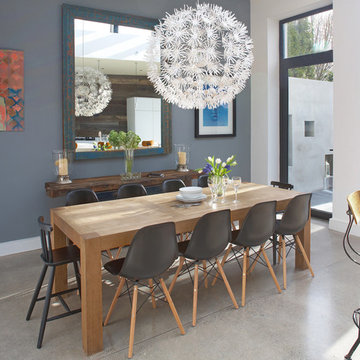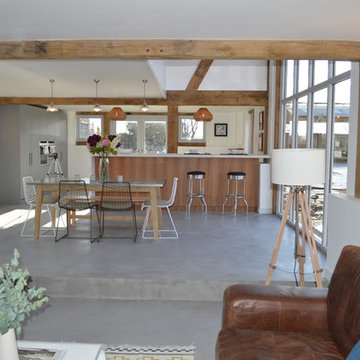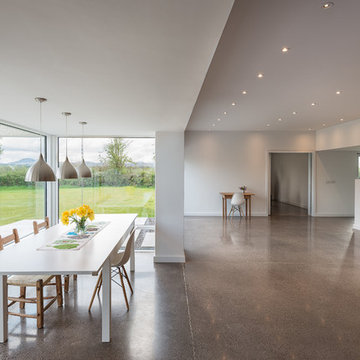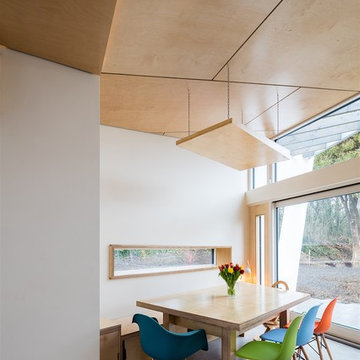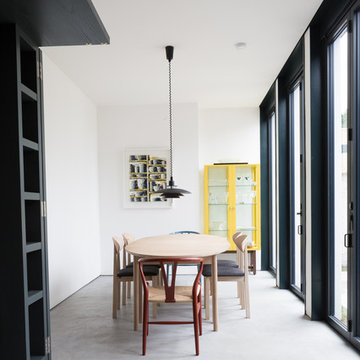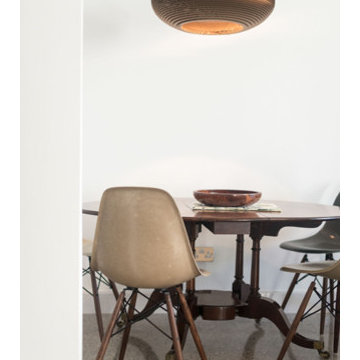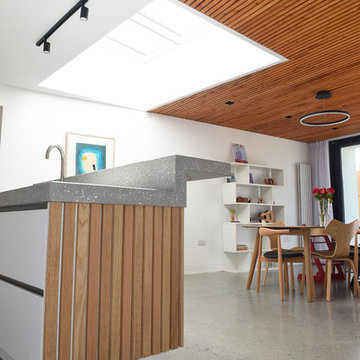Dining Room with Concrete Flooring Ideas and Designs
Refine by:
Budget
Sort by:Popular Today
1 - 18 of 18 photos
Item 1 of 2
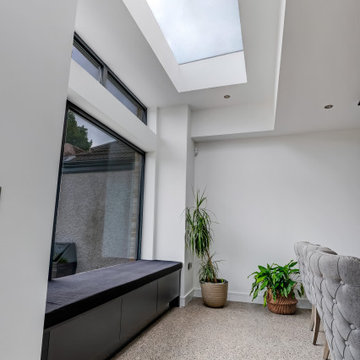
The window seat bay designed to overlook the garden creates a serene and relaxing space. The clerestory windows and rooflight let in plenty of natural light, creating an ideal spot for reading or savoring a quiet coffee break.
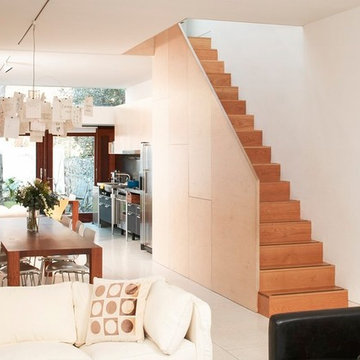
View from living area to dining area, in the middle of an open plan house. The dining and sitting areas can be closed off from the kitchen/dining/family area to the rear by full-height, sliding birch ply panels.
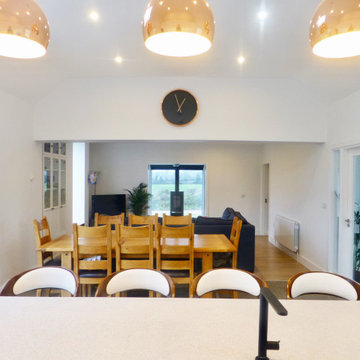
Bungalow Extension + Renovation – West Waterford
Involved a new Rear Extension changing how the House is used and moved the new Front Entrance & approach to the rear of the House. The new Porch was built with stone salvaged on site, which came from a previously demolished stone building where earlier generations of the family lived on the farm.
The Project finished in early 2019 and involved the Extension and Deep-Renovation of the Existing Bungalow, where Utility Spaces previously received most of the midday sun, while the Living Spaces were disconnected and did not get sufficient direct daylight.
The redesign of this bungalow creates connected living spaces which benefit from a south, east and west aspect receiving all day sunlight, while connecting the interior with the countryside and garden spaces outside.
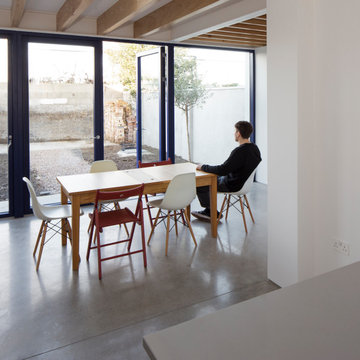
Well-proportioned glazed extension stretching accross the width of the garden viewed from the existing return. Kitchen counters and worktop located in return, dining and play are located in the extension.
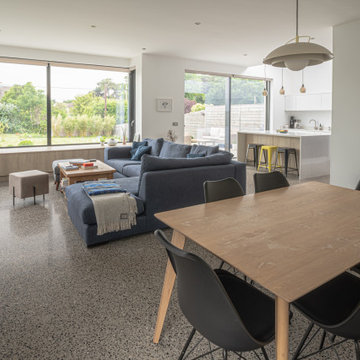
The design involved a complete reconfiguration of the interior layout, repositioning rooms to create a seamless flow between the living areas and a beautiful, sun-drenched southwest-facing garden. The focus of the design was to enhance the connection between indoor and outdoor spaces while maximizing natural light throughout the home.
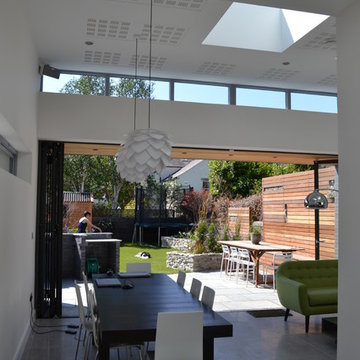
The design enhances natural light and fosters a strong connection between the interior and the patio. Bi-fold doors provide a seamless, comfortable flow between indoor and outdoor areas. Elevated ceilings along with carefully positioned roof lights and high level windows make the extension feel open and airy, while framing views of the trees and sky that elevate the new open plan family dining / living space.
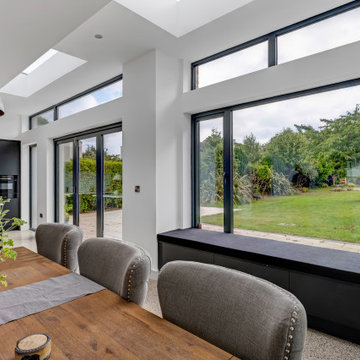
The rear wall features varied window treatments tailored to the distinct functions within the open-plan area.
In the kitchen aisle, a floor-to-ceiling window frames a direct view of the garden.
The main circulation and breakfast bar area is equipped with large bi-fold doors, facilitating a seamless flow and connection to the garden.
The dining area includes a spacious window seat that not only connects visually with the garden but also provides a cozy spot for extra seating or reading.
Dining Room with Concrete Flooring Ideas and Designs
1
