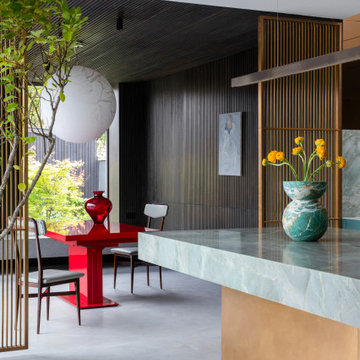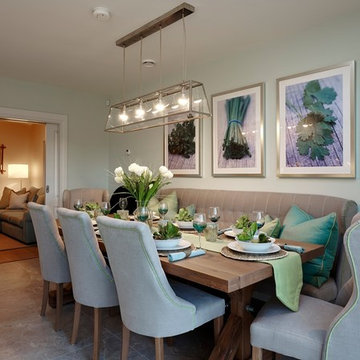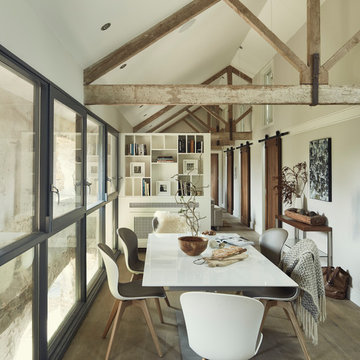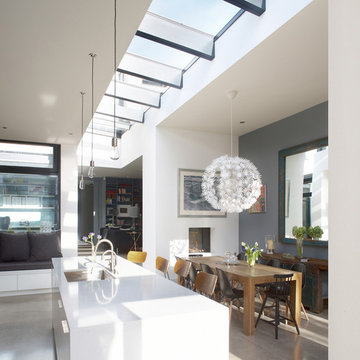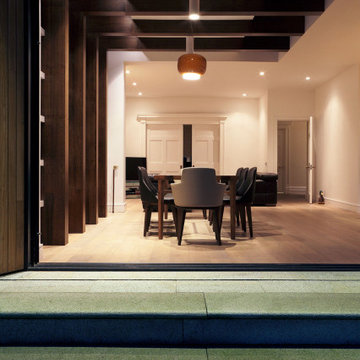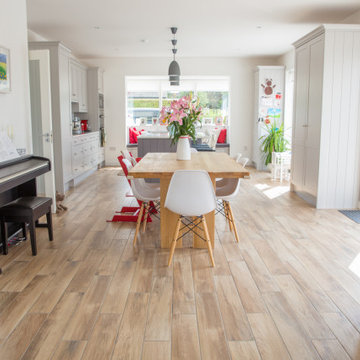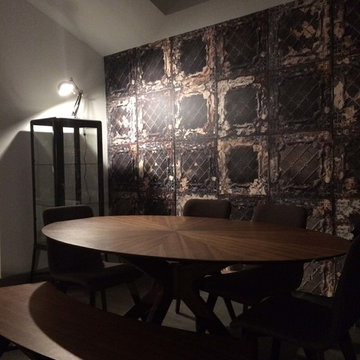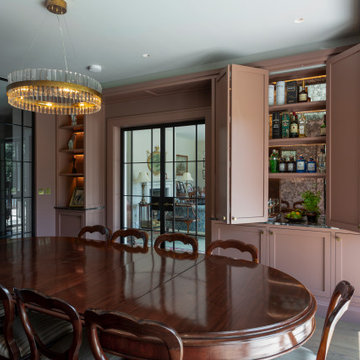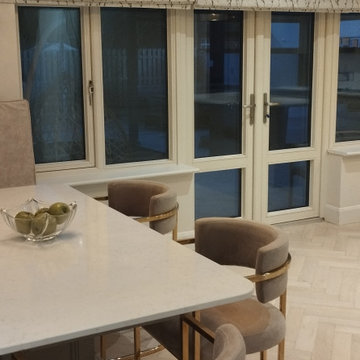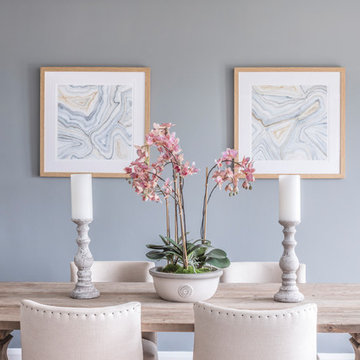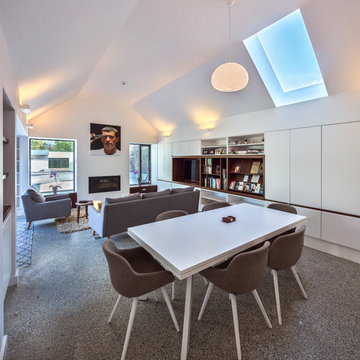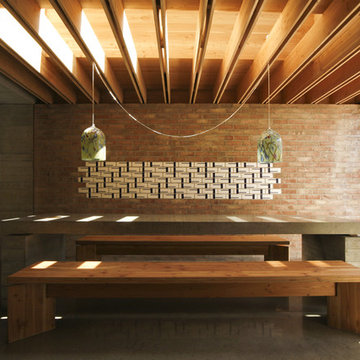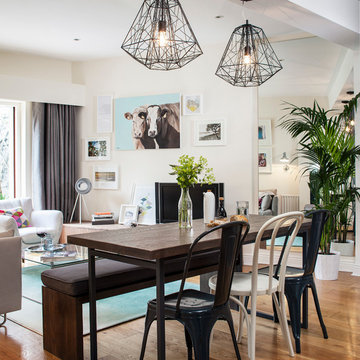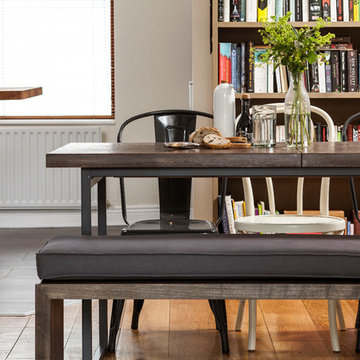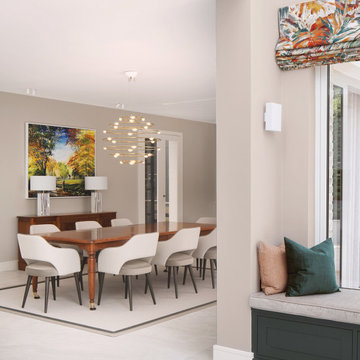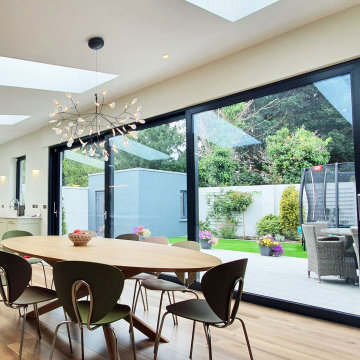Dining Room Ideas and Designs
Refine by:
Budget
Sort by:Popular Today
141 - 160 of 2,145 photos
Find the right local pro for your project
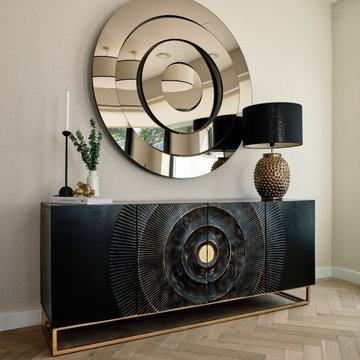
Feature sideboard with large round bronze orbit mirror and textured table lamp with black lampshade
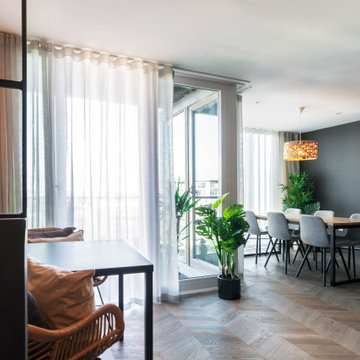
INDUSTRIAL STYLE CRITTALL SCREEN, TIMBER AND METAL TABLE WITH UPHOLSTERED CHAIRS WITH DARK HERRINGBONE ENGINEERED FLOORING AND PLANTS. VOILE CURTAINS FILTERING THE LIGHT IN THE BACKGROUND.
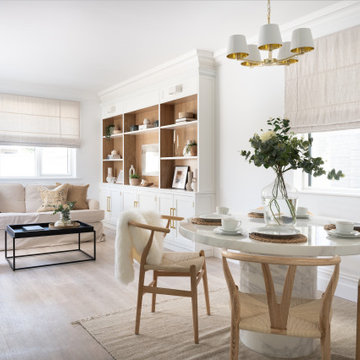
Newly built townhouse set in beautiful Killarney Co. Kerry. The client's brief was to create an interior that felt light and tranquil throughout the year. While offering separate zones to chill and relax, especially in their open-plan Kitchen Living Dining area. This was to be completed without adding clear divisions to the interior.
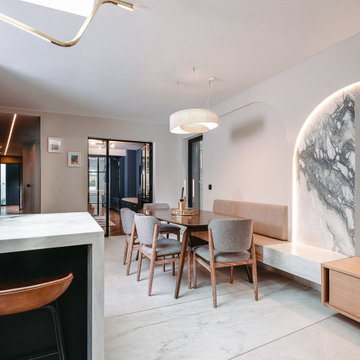
A full house renovation was done to transform a standard “estate” house into a modern and comfortable home with a concentration on the ground floor living space.
Sitting & Dining Rooms Transformation, turning dated spaces into relaxing and modern interior. Our clients' top priority was to maximise storage and create space to both relax and entertain. We went with a more traditional and darker look for these 2 rooms as a contrast to the rest of the house, and used dark blue and green tones to create a sense of calm in the sitting room. For the kids, we created a separate play area using stylish crittall doors. These provide a sense of independence while ensuring parents can always keep an eye on them. We extended the low built-in storage across the back wall, not only housing all the children’s toys but also providing a seating area for their friends. The crittall doors also allow natural light to flow beautifully from the front to the back of the home, creating a bright and inviting space.
Earthy and warm tones are used across the finishes of the space, giving it a calm feel.
8
