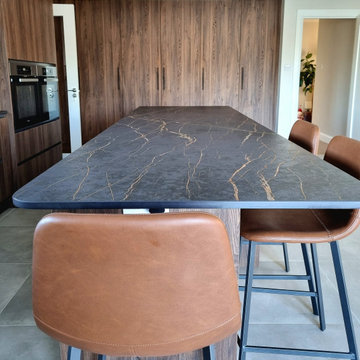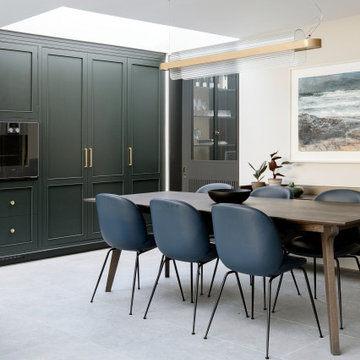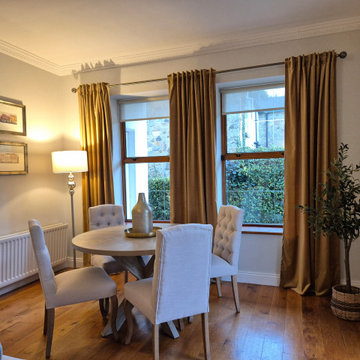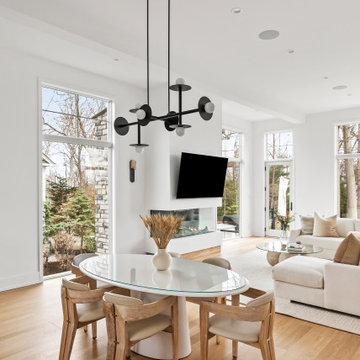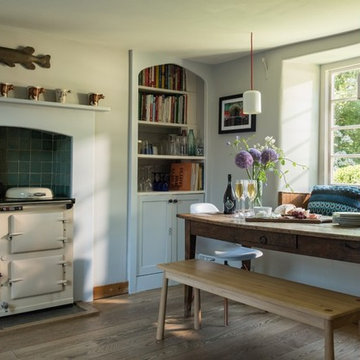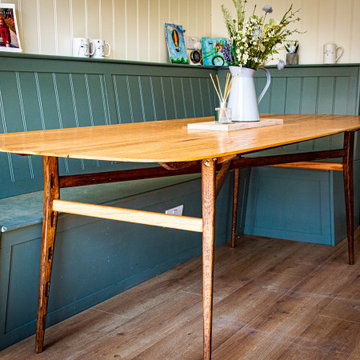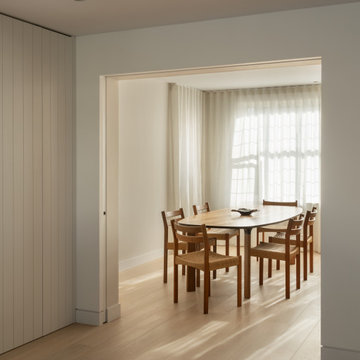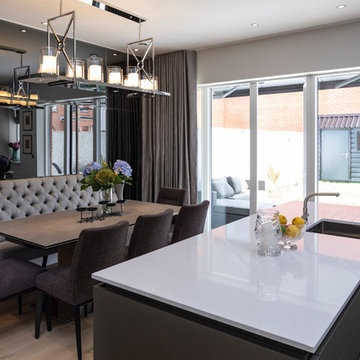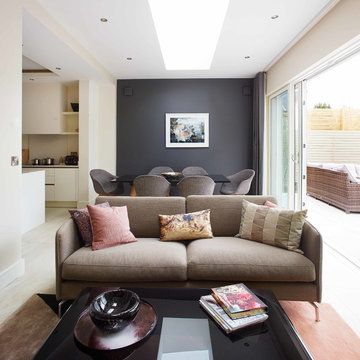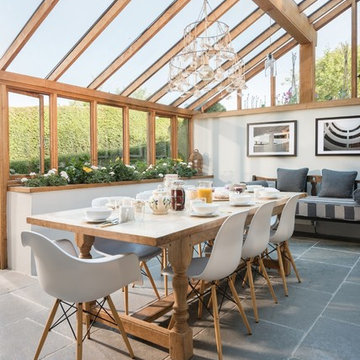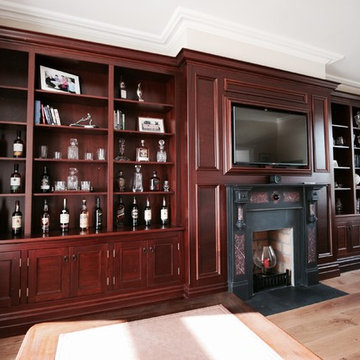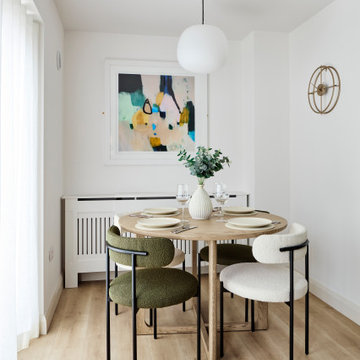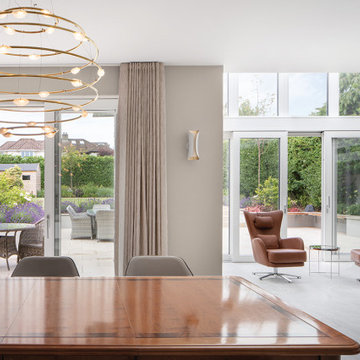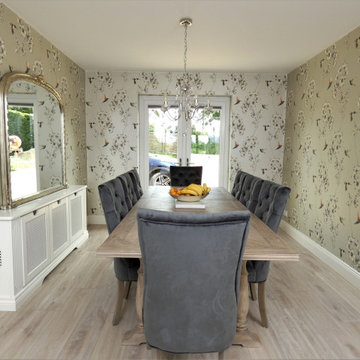Dining Room Ideas and Designs
Refine by:
Budget
Sort by:Popular Today
161 - 180 of 2,145 photos
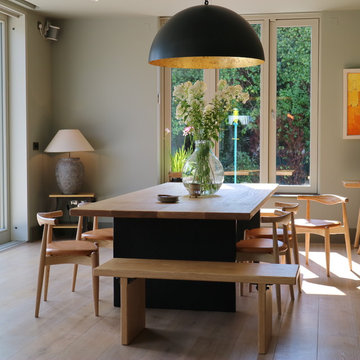
The dining space features a specially commissioned table & benches made by James Carroll. James also created two side tables that also double up as extensions to the main table for large family gatherings
Overhead light supplied by Coppergreen Design
lamp from Granny's Bottom Drawer
photography by Jay Whitcombe
Find the right local pro for your project
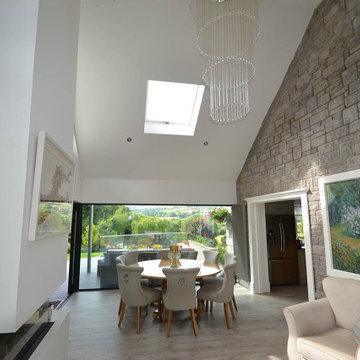
Formal dining and seating space with fireplace, access to covered patio and frameless glass connection with the view
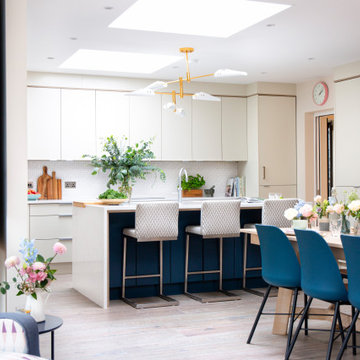
Open plan kitchen , dining and living area with an abundance of bright rich colour and textures, each all giving a little separation to the individual but connected space.
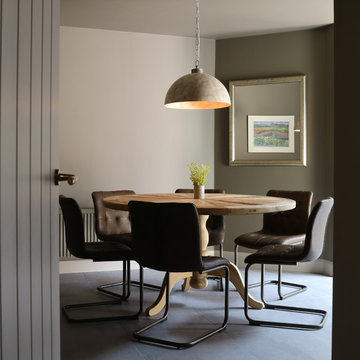
An atmospheric dining space with a convivial rustic wooden table for those cosy suppers
photograph by Jay Whitcombe
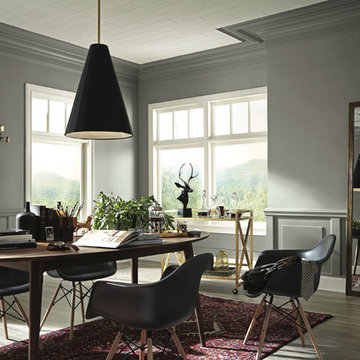
As seen in the Autumn edition of Gloss Interiors magazine in the Irish Times. The stunning 'Gothenburg Dark' in this modern Scandinavian inspired living room.
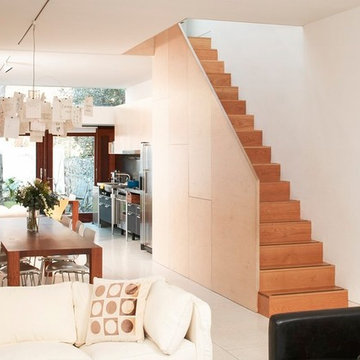
View from living area to dining area, in the middle of an open plan house. The dining and sitting areas can be closed off from the kitchen/dining/family area to the rear by full-height, sliding birch ply panels.
9
