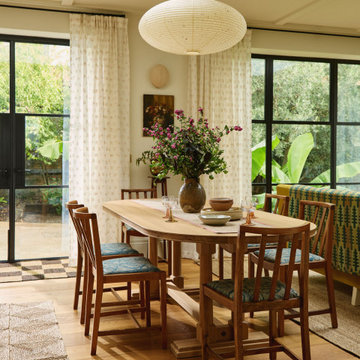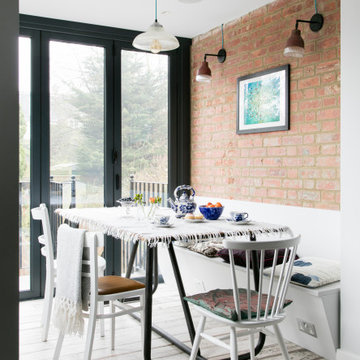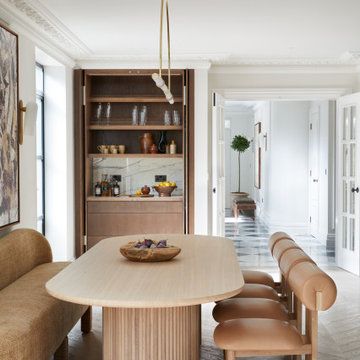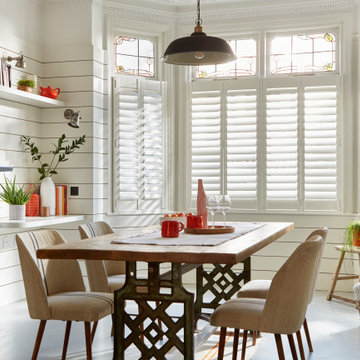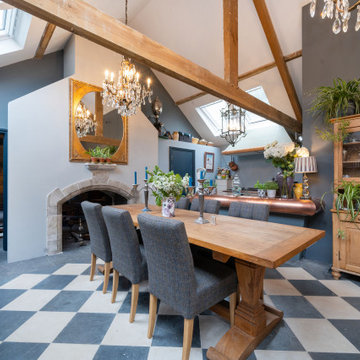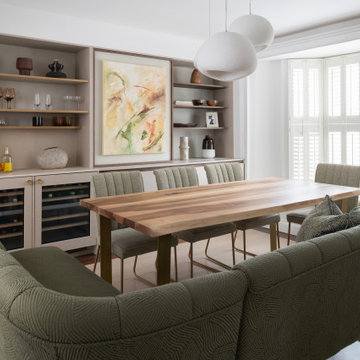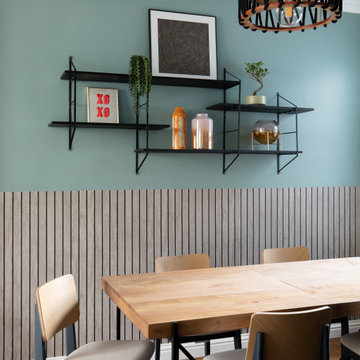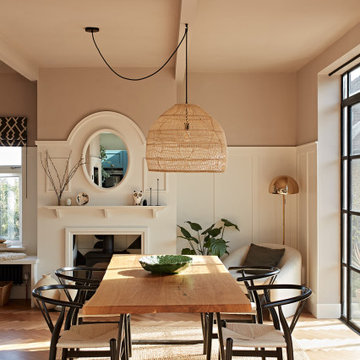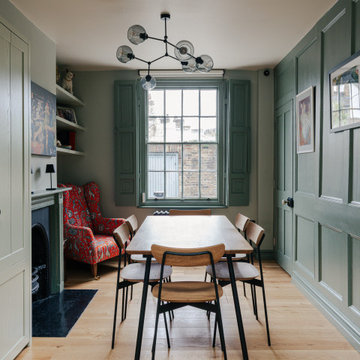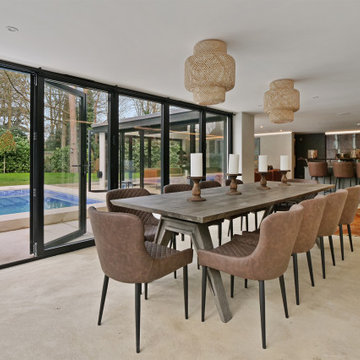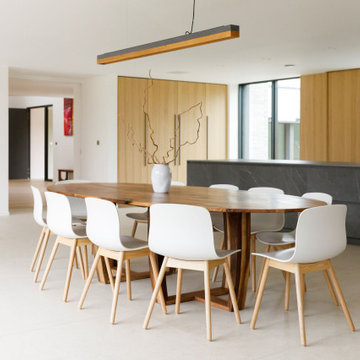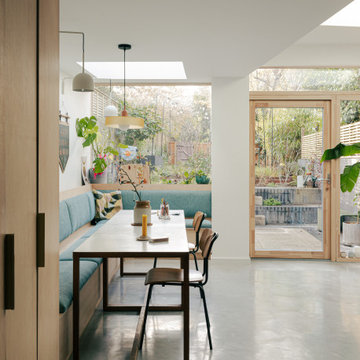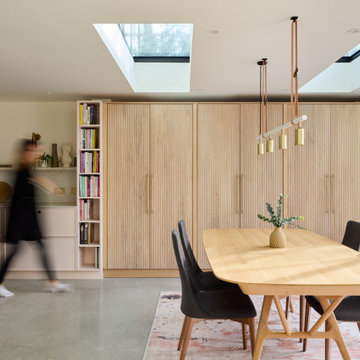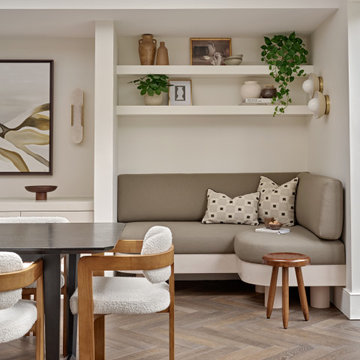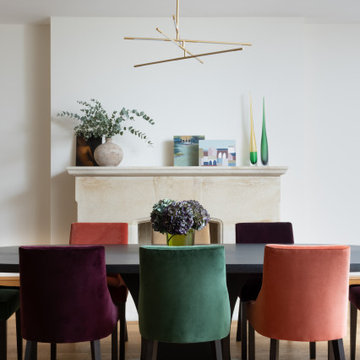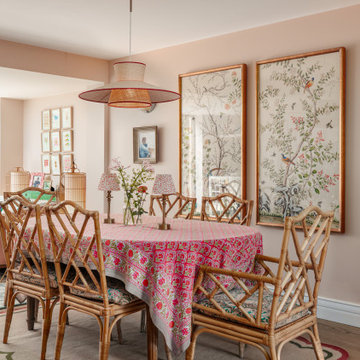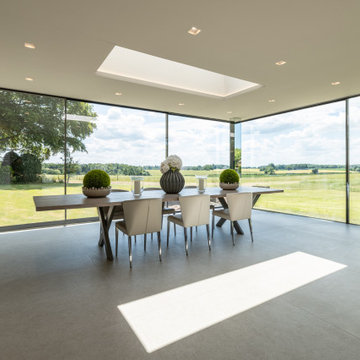Dining Room Ideas and Designs
Refine by:
Budget
Sort by:Popular Today
21 - 40 of 837,126 photos
Find the right local pro for your project

Double-height dining space connecting directly to the rear courtyard via a giant sash window. The dining space also enjoys a visual connection with the reception room above via the open balcony space.

Tracy, one of our fabulous customers who last year undertook what can only be described as, a colossal home renovation!
With the help of her My Bespoke Room designer Milena, Tracy transformed her 1930's doer-upper into a truly jaw-dropping, modern family home. But don't take our word for it, see for yourself...
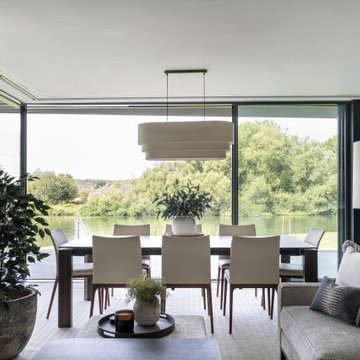
An elegant open-plan living space featuring an 8-seater dining table and a comfortable corner sofa with an upholstered coffee table, styled with designer textured cushions and faux plants for added greenery and warmth.
Large windows frame a stunning river view, filling the space with natural light.
The layout blends luxury, comfortand style, creating a perfect space for entertaining and everyday living.
2
