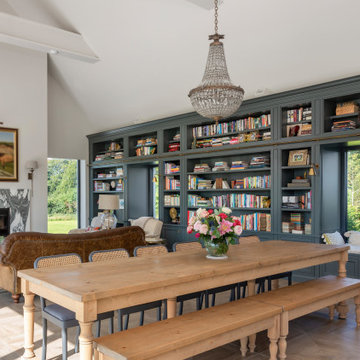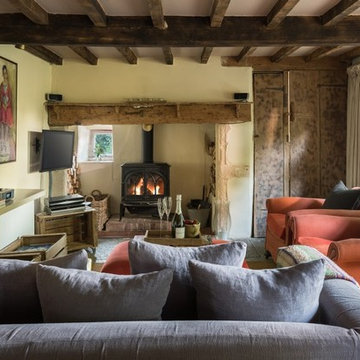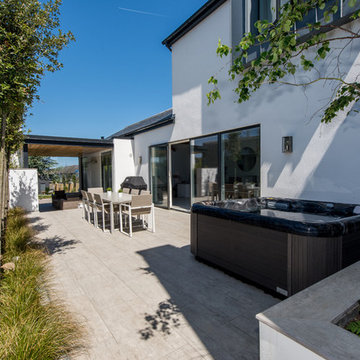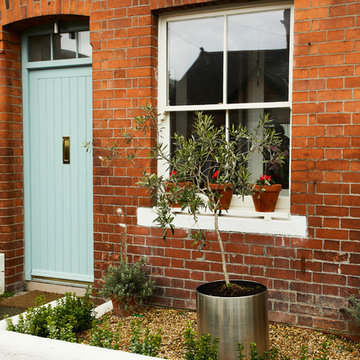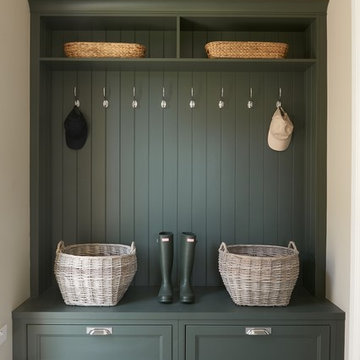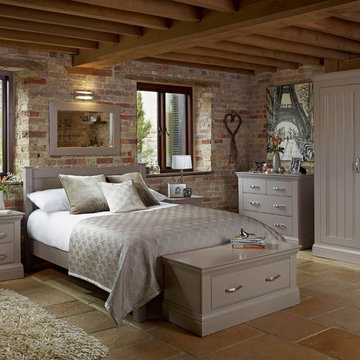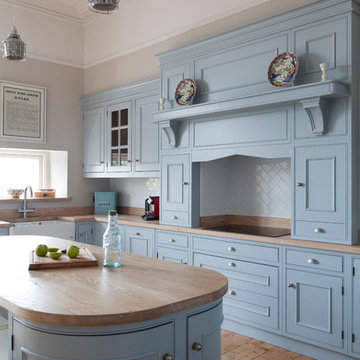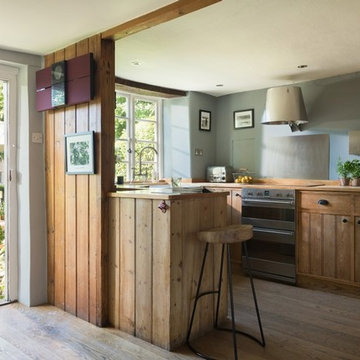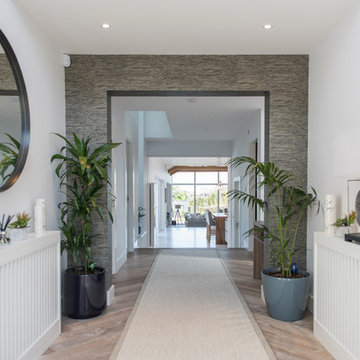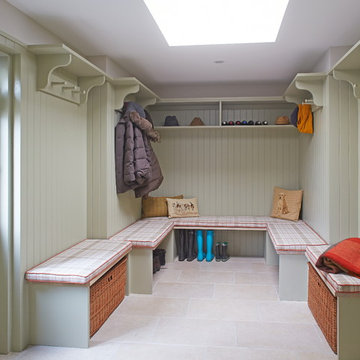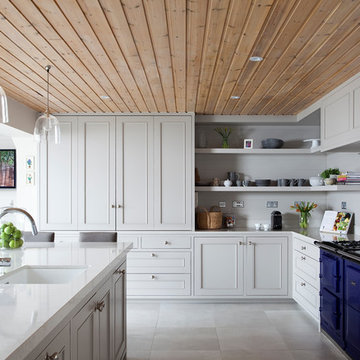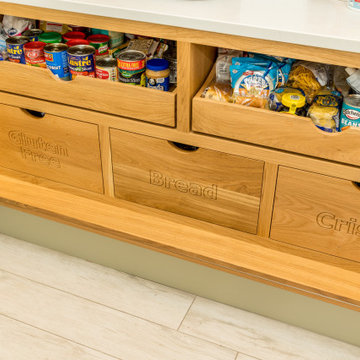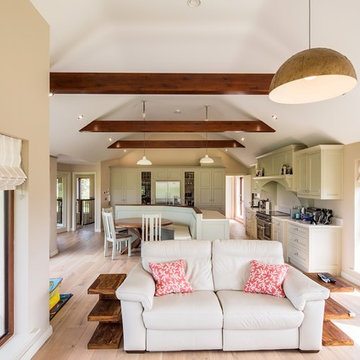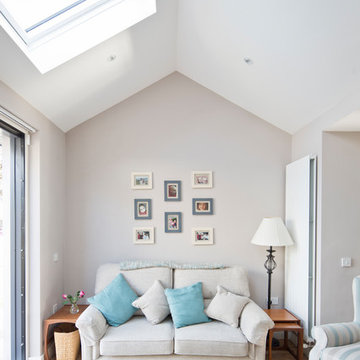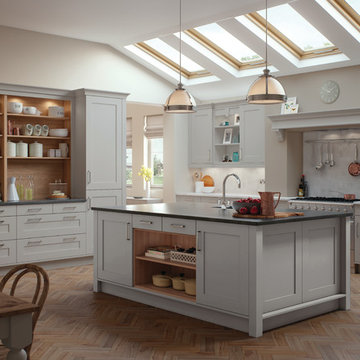Country Home Design Photos
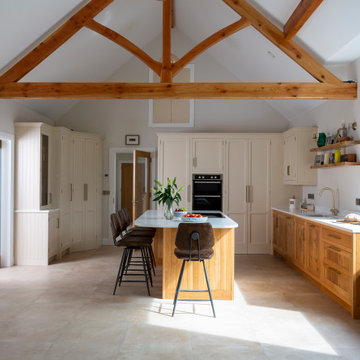
This contemporary-country kitchen blends warm natural materials with timeless rustic finishes, balancing practicality with charm to create a modern yet inviting heart of the home.
An in-frame design with beaded shaker doors, the tall and wall units are painted in a soft cream that reveals the subtle wood grain beneath, while the base units are crafted from rich character oak. Polished old English brass hardware complements the cabinetry, with crisp white worktops that wrap around the space and rise into a modest upstand for a clean, elegant finish.
At the centre, a functional island provides ample preparation space and doubles as an informal dining spot for up to four people. The layout is anchored in an efficient working triangle with food storage, cooking, and cleaning zones kept within a tight circle, without disrupting the natural flow between adjoining rooms. A window seat offers a relaxed nook for reading or simply enjoying views of the rolling countryside beyond.
Oak cabinetry and floating shelves lead the eye upwards, where matching exposed trusses and hayloft-style doors accentuate the vaulted ceiling, lending the kitchen a dramatic sense of height and scale. Subtle tongue-and-groove panelling and classic cornicing add layers of texture and craftsmanship, reinforcing the blend of modern function with traditional character.
The result is a kitchen that feels spacious, welcoming, and full of personality — a celebration of natural materials and thoughtful design, combining rustic charm with everyday usability.
Find the right local pro for your project
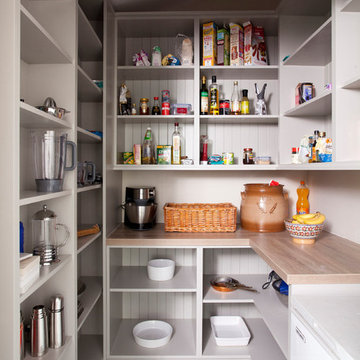
Created for a charming 18th century stone farmhouse overlooking a canal, this Bespoke solid wood kitchen has been handpainted in Farrow & Ball (Aga wall and base units by the windows) with Pavilion Gray (on island and recessed glass-fronted display cabinetry). The design centres around a feature Aga range cooker.
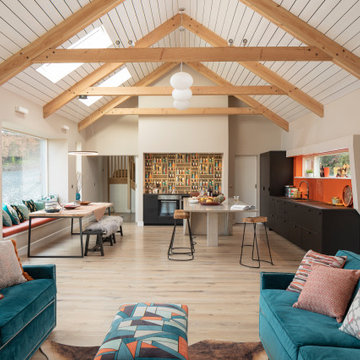
This open plan kitchen / living / dining room features a large south facing window seat and cantilevered cast concrete central kitchen island.
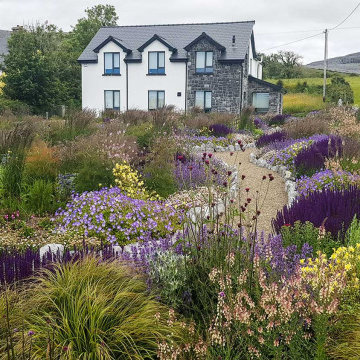
Colourful planting displays in this coastal garden design on the Wild Atlantic Way
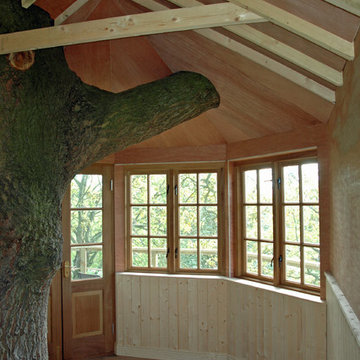
Bespoke adult's treehouse, designed and built by Peter O'Brien of 'Plan Eden Treehouse & Garden Design'. Treehouse is off grid and is fully insulated. The treehouse interior is finished with timber paneling & hardwood windows.
© Peter O'Brien Plan Eden
Country Home Design Photos
1




















