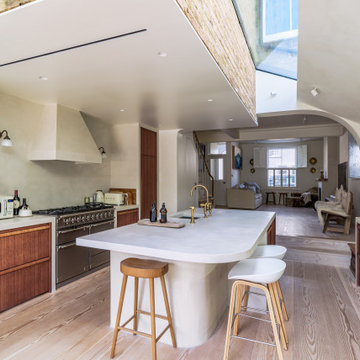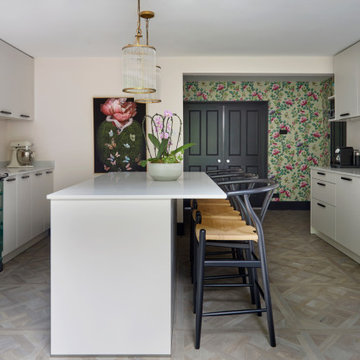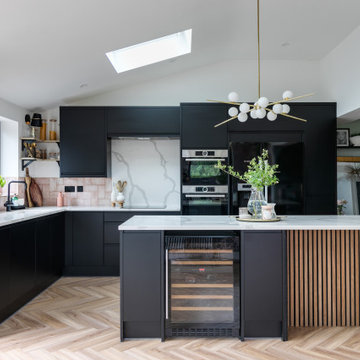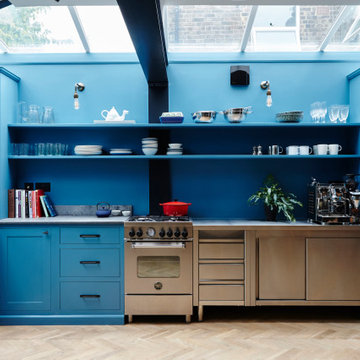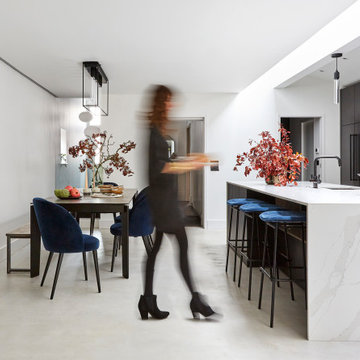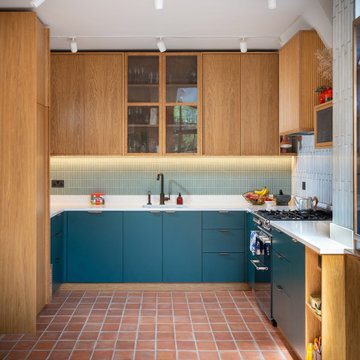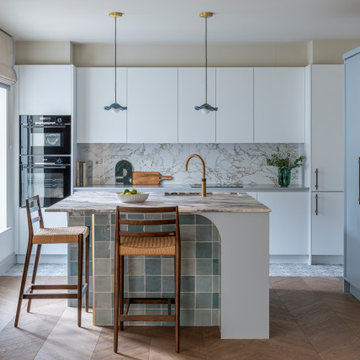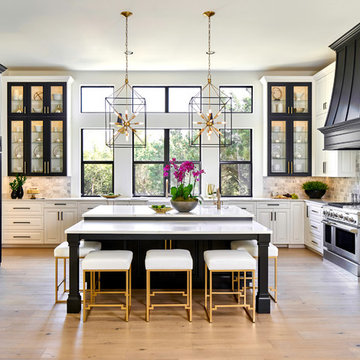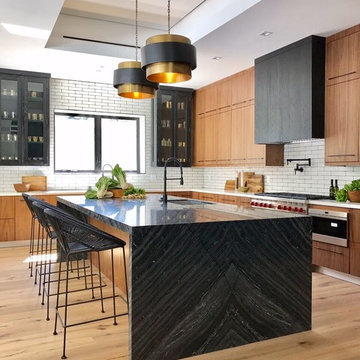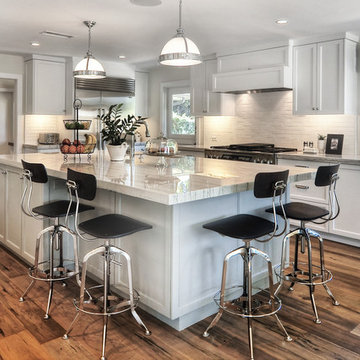Blue Kitchen Ideas and Designs
Refine by:
Budget
Sort by:Popular Today
1 - 20 of 29,715 photos
Item 1 of 2

The second project for Edit 58's Lisa Mehydene, this time in London. The requirement was one long run and no wall cupboards, giving a completely open canvas above the worktops.
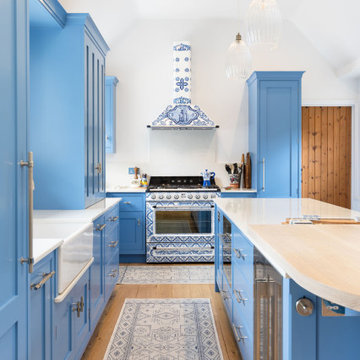
“A bold artistic expression, it radiates a unique and inimitable charm that captivates at first glance.”
Set within a charming period property in the village of Shillington, Hertfordshire, this kitchen was designed to capture the romance, colour, and character of our clients’ time spent in Italy. Their love for the country and the many memories made there became the driving inspiration for this warm, vibrant, and timeless space.
Opting for our In-Frame Shaker cabinetry, the clients embraced its classic proportions and enduring style, having it hand-painted in Farrow & Ball Cooks Blue – a vivid hue reminiscent of the Mediterranean, chosen to perfectly complement the magnificent Smeg x Dolce & Gabbana Range Cooker. The cabinetry is elevated further with Hendel & Hendel Belgravia polished nickel handles, offering a refined and timeless finishing touch.
The kitchen follows an L-shaped layout anchored by a central rectangular island, complete with an elevated solid oak breakfast bar stained in Rubio Cotton White – the ideal gathering spot for casual dining or morning coffee.
The Smeg x Dolce & Gabbana Range Cooker and matching extractor hood form the heart of the design, turning cooking into a work of art. This limited-edition collaboration celebrates all things Made in Italy, featuring the Divina Cucina collection’s bold colours and intricate patterns inspired by Sicilian majolica ceramicware. The Chimney Hood proudly wears the vibrant Dolce & Gabbana print, making it a true statement piece and a fitting tribute to our client’s love for Italian culture and cuisine.
Alongside the statement range, the kitchen is equipped with Premium NEFF integrated appliances, including a fridge freezer and dishwasher, as well as a Caple Wine Cooler and Caple Microwave, all positioned for convenience.
The sink run features a Shaws Shaker double bowl paired with a Perrin & Rowe Phoenician widespread mixer with rinse in pewter, and a Quooker Nordic Round in stainless steel for instant boiling water. And not forgetting the bespoke over-window mantle that seamlessly connects the cabinetry, with integrated LED lighting adding both practical illusions and a refined design detail.
All surfaces are finished in Dekton Malibu, a porcelain worktop that brings a fresh, modern look, both stylish and durable, to this Italian-inspired hub.
Additional touches include a coffee station with reeded glass-fronted doors and jars filled with rich Italian coffee, and the tall, slim pantry cupboard is discreet yet provides generous storage. There are also deep drawers with custom inserts, a corner Le Mans, and a pull-out unit for cooking oils and spices.
This kitchen tells a beautiful story of the Mediterranean, bringing a slice of this into a quintessentially English home.
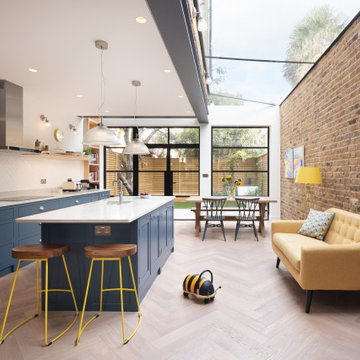
Reconfiguring and extending this family townhouse to maximise the light and visual connections internally and to the outside space.

Deep blue bespoke shaker kitchen with many detailed internal storage requirements. Even a specific drawer for a certain sized doggy treat tin!
the kitchen was built to the roof and the detailed coving copied to create this 'built in' appearance. The height of the kitchen accentuates and compliments the tall ceilings.
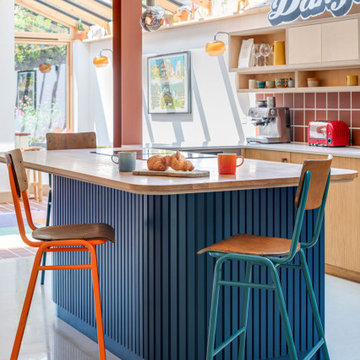
Sat in the heart of a charming Victorian terrace extension, The Eclectic Kitchen captures the joyful vibrancy of our client’s family life.
The bespoke kitchen cabinets are a fusion of timbers, combining exposed plywood wall cabinets with warm oak base cabinets. In the centre sits a spectacular slatted kitchen island with a solid oak worktop, all hand built by our team of skilled makers in our workshop.
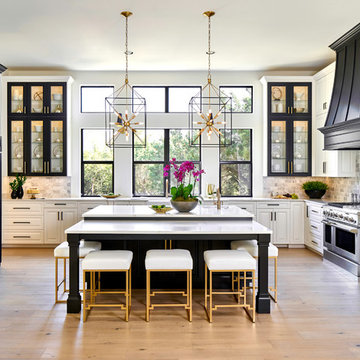
Stunning kitchen remodel and update by Haven Design and Construction! We painted the island, refrigerator wall, insets of the upper cabinets, and range hood in a satin lacquer tinted to Benjamin Moore's 2133-10 "Onyx, and the perimeter cabinets in Sherwin Williams' SW 7005 "Pure White". Photo by Matthew Niemann
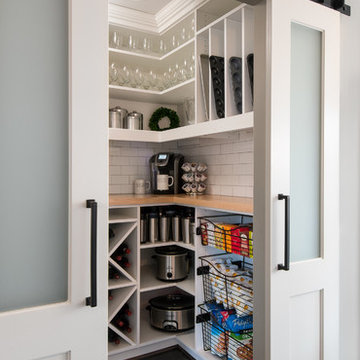
This beautiful Birmingham, MI home had been renovated prior to our clients purchase, but the style and overall design was not a fit for their family. They really wanted to have a kitchen with a large “eat-in” island where their three growing children could gather, eat meals and enjoy time together. Additionally, they needed storage, lots of storage! We decided to create a completely new space.
The original kitchen was a small “L” shaped workspace with the nook visible from the front entry. It was completely closed off to the large vaulted family room. Our team at MSDB re-designed and gutted the entire space. We removed the wall between the kitchen and family room and eliminated existing closet spaces and then added a small cantilevered addition toward the backyard. With the expanded open space, we were able to flip the kitchen into the old nook area and add an extra-large island. The new kitchen includes oversized built in Subzero refrigeration, a 48” Wolf dual fuel double oven range along with a large apron front sink overlooking the patio and a 2nd prep sink in the island.
Additionally, we used hallway and closet storage to create a gorgeous walk-in pantry with beautiful frosted glass barn doors. As you slide the doors open the lights go on and you enter a completely new space with butcher block countertops for baking preparation and a coffee bar, subway tile backsplash and room for any kind of storage needed. The homeowners love the ability to display some of the wine they’ve purchased during their travels to Italy!
We did not stop with the kitchen; a small bar was added in the new nook area with additional refrigeration. A brand-new mud room was created between the nook and garage with 12” x 24”, easy to clean, porcelain gray tile floor. The finishing touches were the new custom living room fireplace with marble mosaic tile surround and marble hearth and stunning extra wide plank hand scraped oak flooring throughout the entire first floor.
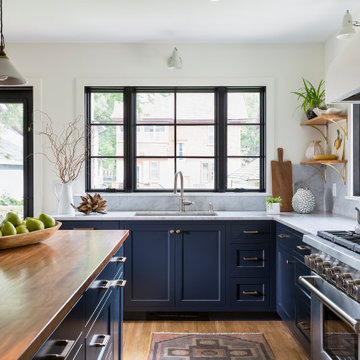
By taking over the former butler's pantry and relocating the rear entry, the new kitchen is a large, bright space with improved traffic flow and efficient work space.
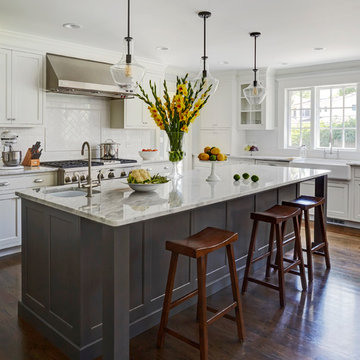
Free ebook, Creating the Ideal Kitchen. DOWNLOAD NOW
Our clients and their three teenage kids had outgrown the footprint of their existing home and felt they needed some space to spread out. They came in with a couple of sets of drawings from different architects that were not quite what they were looking for, so we set out to really listen and try to provide a design that would meet their objectives given what the space could offer.
We started by agreeing that a bump out was the best way to go and then decided on the size and the floor plan locations of the mudroom, powder room and butler pantry which were all part of the project. We also planned for an eat-in banquette that is neatly tucked into the corner and surrounded by windows providing a lovely spot for daily meals.
The kitchen itself is L-shaped with the refrigerator and range along one wall, and the new sink along the exterior wall with a large window overlooking the backyard. A large island, with seating for five, houses a prep sink and microwave. A new opening space between the kitchen and dining room includes a butler pantry/bar in one section and a large kitchen pantry in the other. Through the door to the left of the main sink is access to the new mudroom and powder room and existing attached garage.
White inset cabinets, quartzite countertops, subway tile and nickel accents provide a traditional feel. The gray island is a needed contrast to the dark wood flooring. Last but not least, professional appliances provide the tools of the trade needed to make this one hardworking kitchen.
Designed by: Susan Klimala, CKD, CBD
Photography by: Mike Kaskel
For more information on kitchen and bath design ideas go to: www.kitchenstudio-ge.com
Blue Kitchen Ideas and Designs
1
